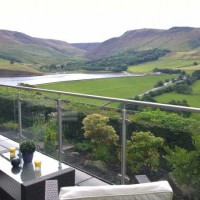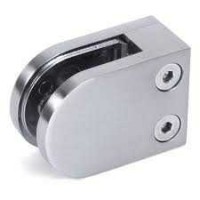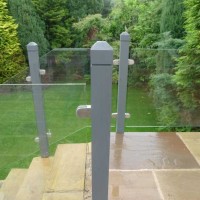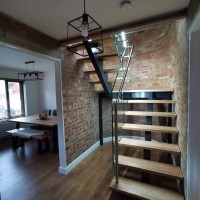Staircase and landing designs
How to get your staircase landing right
Staircase landings are far from wasted space- with some simple creative design input, they can be anything but. Your landing area may be a galleried mezzanine or something more modest but there is always a way to improve on tired décor and design flow.
Let there be light
Bringing in natural light is generally high up on the priority list for staircase landings as quite often they can be enclosed corridors with bedrooms either side or leading past bathrooms or enclosed by the leading staircase.
Landings, in particular those in older more traditional homes, are almost always lacking in natural light sources and the problem being that these landings are not always adjacent to exterior walls whereby a double glazed window could be simply inserted to achieve the desired effect. There are of course always ways around such problems – light doesn’t always have to come in from the side walls and a well-placed rooflight can help flood in pure natural light from above and if you don’t have space for one, a light pipe is an excellent, less intrusive alternative.
Don’t have room for a rooflight or light pipe? Consider the flow of natural light within the building to borrow it from other rooms. Keeping rooms open plan will help but by far the most popular option is to introduce a glass balustrade system in place of traditional walls or light sapping timber balustrade alternatives. Glass balustrades will provide a luxury feel to the home and can be introduced at very reasonable costs. Replacing spindles with toughened glass is the most cost effective option but many renovators are tempted by the strong allure of a frameless glass balustrade system that seamlessly allows light transfer.
Focal point features
To create a wow-factor in any room or building there needs to be a strong focal point, one that absorbs the eye when entering through the door and a beautiful galleried landing with glass balustrade is perfect to fit the bill.
A feature staircase leading up to the landing area can create such a focal point, especially those crafted with skilled design such as a floating staircase or spiral stair complete with sweeping glazed balustrades that flow seamlessly to the area above.
Further Reading :
Glass balustrade example DIY kit
Adding a balcony or balustrade
Handrail and balustrade component parts
Please login to Comments






