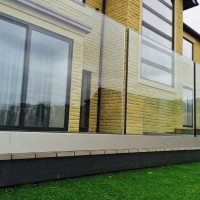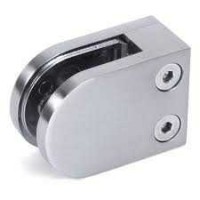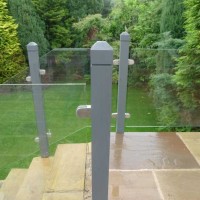Creating a Glass Staircase
5 Ways to create a glass panel staircase
Have you ever wanted to update your staircase to something a little more modern or create a bit of a wow-factor in your home? Many people do, and replacing traditional timber spindles with glass is all the rage at the moment; so we’ve put together a list of 5 different ways to do it.
1) Routed Timber Fixing.
In this method, glass panels are cut full sized or split into manageable panels and secured within the timber structure in its routed grooved. Slots are ‘routed’ out of the handrail and base rail, allowing the glass to be inserted and usually secured in place with an adhesive. Benefits of this method are the seamless look that is achieved although the installation method is more technical than some of the following options.
2) Glass Clamps
This clamping option is by far the most popular; it creates a modern looking staircase with minimal effort – simply clamping full sized panes of glass into place with an easy to use clamping bracket. Installation is not only very DIY friendly in the first instance, but it also allows a margin of error in your measurements with approximately 5mm of tolerance built into each clamp.

3) Glass Spindle Panels
Spindle panels are very similar to the above clamping method, but using a series of smaller panes of glass to create a different aesthetic appeal. The panels can be bought off-the-shelf in standard sizes and the gaps juggled between panes to fit almost any landing area- an advantage over custom-made glass which may take 2-3 weeks to manufacture.
4) Framed Balustrade Glass
Framed systems are used where the desired result is to remove all timber handrails and posts and replace with a different material; in most cases stainless steel. Timber newel posts are cut down and capped by specialist fabricated cover plates which in turn provide a base for the new upright baluster posts. Installation of these replacement systems is more suited to a skilled professional than DIYer.
5) Frameless Balustrade Glass
In the frameless approach, all timberwork is removed to create the most seamless look possible. No posts are required when a thicker structural glass system is installed, creating the ultimate contemporary appeal. Frameless glass staircases will often require additional strengthening to the existing timber base to ensure a suitable solid surface capable of holding the weight of glass.
Contact us to see how we can assist with your architectural metalwork and glazing requirements on 0114 243 9009 or email sales@diometonline.co.uk
Please login to Comments








