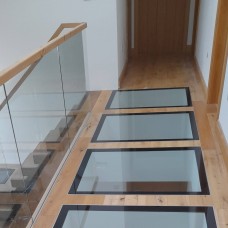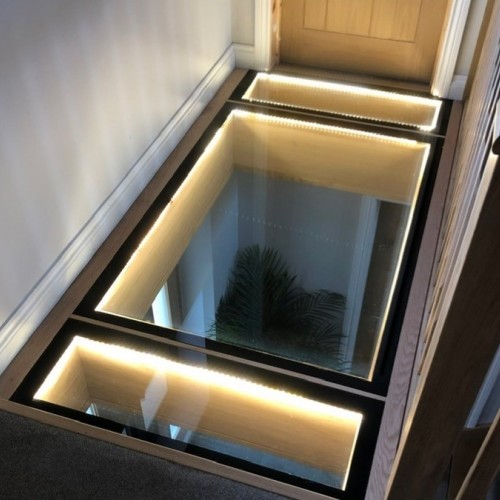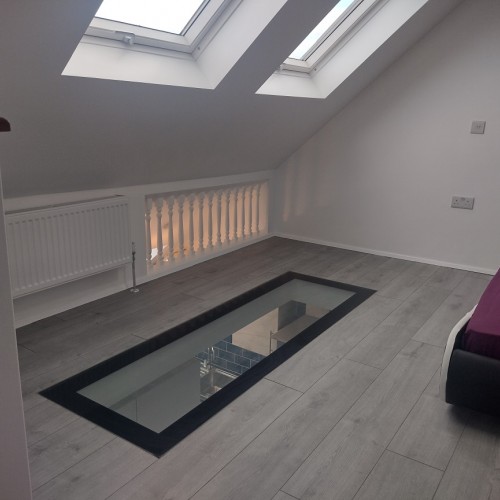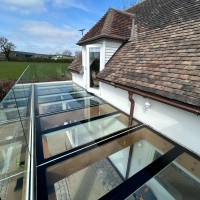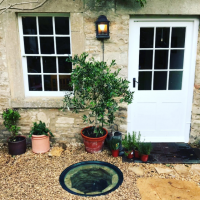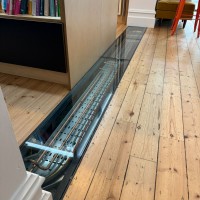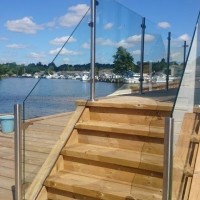Our toughened and laminated walk on glass is available in 3 thicknesses, complete with steel support framework made to measure to the size you require :
25.5mm consists 2no. 12mm toughened glass panels
31.5mm consists 2no. 15mm toughened glass panels
33mm consists 3no. 10mm toughened glass panels
Check out our stock glass panels for a budget bargain : Stock Glass
Glass Flooring Extras
Backpainted Border (recommended) : A back-painted border to the glass perimeter, 50mm or 100mm as standard (ask for other widths) that can be used to completely hide the underside of the glass where it is seated- especially useful for disguising any silicones or adhesives used to secure the glass in place.
Frosted Border : A sandblasted border to the glass perimeter, 50mm or 100mm as standard (ask for other widths) that can be used to disguise the underside of the glass where it is seated- This finish can still be seen through to an extent but is sometimes specified by our clients however our recommendation is painted borders.
Non Slip Coating : invisible to the naked eye, this chemical treatment makes the glass anti-slip and typically lasts around 5 years. The non slip coating works best when dry, however whilst wet glass is significantly improved with the treatment, it still remains a risk and precautions should be taken where possible in wet conditions.
Our glass goes above and beyond industry standards, achieving a Pendulum Test Value (PTV) of 68, far exceeding the minimum requirement of 36+ to be considered low slip risk in dry conditions.
Ritec Coating: Applied to the underside of the glass this ritec clearshield coating will help to reduce the affect of condensation by encouraging it to run off the glass surface with ease. This treatment will not stop condensation forming and our advice would be to treat the root cause of condensation by introducing vents or air pumps into your well for particularly moist environments.
Production Service: Should the Express production service be chosen, we shall endevour to provide the goods as a priority and work overtime as required- in the event the timeframe is not met, such premium would be refunded. Our production lead times are from date of drawing approval. More info here : DioMet Express
Steel Frameworks : Support frameworks will provide a suitable, solid edge to the glass to pave or floor upto. Where a steel frame is ordered, we also provide seating rubbers to buffer the glass from the frame and silicone seal the glass into the frame (optional for frame A and B only) . Click VIEW PDF button to see our frame sections.
Frame style A is designed to surround the glass and sit onto your structure and be tiled or floored up.
Frame B is designed to ‘drop’ into place, taking its support from the surrounding floor opening. Frame B will either need the 5mm lip building into the ground level, or will stand proud of the opening (be aware of minor trip ledge potential).
Frame C can be bolted within your opening- such a design can then be raised and lowered as required to the desired height before fixing.
Once ordered we would provide a full drawing for you to check prior to manufacture but please enter the size of glass required (hole size on frame B or frame C or hole size plus 100mm on frame A)
Steel frameworks should be powdercoated only for internal use in dry conditions but both galvanized and powdercoated finish when used externally (or for use in moist internal environments). All frameworks supplied are fully structurally rated as is a legal requirement for such items as per UKCA marking regulations under BS EN 1090 – a regulation many suppliers are not meeting.
All our toughened and laminated glass panels and steel frameworks are made to order. Once ordered, your glass will go into production and our dispatch team will be in contact to arrange delivery when the item is ready for shipping.
Every walk on glass panel is supplied in laminated glass for safety and can therefore be described as walk-on-glass with the appropriate thickness used. The thickness required will depend on size, location, building use and structural support so if in doubt, please contact a structural glass engineer for confirmation. For domestic use we recommend 25mm glass for upto 1000mm only and thicker glass for anything larger in order to meet the below, as set out in BS EN 1991-1-1 : 2002 : Actions on structures :
Uniform load – 1.5kN/m2
Concentrated load – 2.0kN
Walk on glass - With Steel Framework
-
£468.00
- Inc VAT £390.00
Available Options
Related Products
Luxury Glass Floor & Balcony Installation – Alderley Edge, Cheshire
The Project: Bespoke Glass Flooring in the Golden Triangle Located just over the Peak District fr..
£0.00 Inc VAT £0.00
Custom Circular Glass Well Cover – Landscaping Project in Bath
Custom Circular Glass Well Cover – Landscaping Project in Bath The Project: Turning a Garden Ha..
£0.00 Inc VAT £0.00
Walk-On Glass Kitchen Floor (Newcastle)
Project Portfolio: Walk-On Glass Kitchen Floor (Newcastle) Project Overview Client: Resident..
£0.00 Inc VAT £0.00
Toughened Glass Supply (Devon & Cornwall)
Project Portfolio: Toughened Glass Supply (Devon & Cornwall) Project Overview Client Type:..
£0.00 Inc VAT £0.00
Tags: walk-on glass floor, UK safety glass frame, 25.5-33mm laminate, steel frame glass panel, BSEN compliant floor, non-slip glass floor, Ritec coated glass, custom walk-on frame

