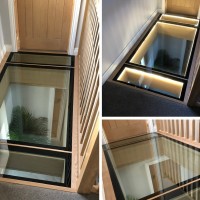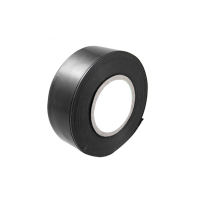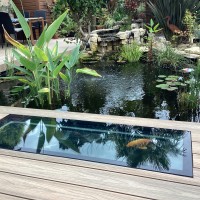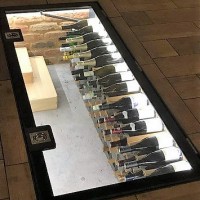Glass Floor Frameworks
Walk-on Glass Floor Panels and Steel Support Frameworks
Do i need a support framework for my glass floor system?
When creating a feature with a glazed floor panel, or series of glass panels many people are unsure where they need to start- do you buy the structural glass panel on its own, or do you also need a steel support framework? The answer, could be either..…
A steel support framework is frequently required to both support the glass panel itself and also to provide a solid, protective edge to finish your flooring upto- this can usually be either tiles, decking, timber or paving slabs. It is therefore essential to protect the glass edges from any damage, as the glass edges are the only weak point and must be isolated from contact with any other material and allow for any expansion and contraction of neighbouring construction materials. A steel framework for your glass floor system will make the installation easier and in many cases safer.
A steel support frame is not however 'necessary' in some situations- where a floor is constructed inside your house, using structural timber joists to form the opening the glass can be supported by those joists so long as they have been structurally approved to bear the load of the glass floor panel being used. The main princple of design is that the glass is seated 50mm on all edges and never supported in the middle. The floor glass should also be seated on a neoprene gasket or similar to break the contact between the underside of the glass and its fixing surface - be it steel, timber or other.
When creating large glass floor areas, say over 2m x 2m, the glass would usually need dividing into manageable pieces and doing so would require that a bracing metal support grid is fabricated to allow each edge of each glass panel to remain seated on all bearing edges by 50mm. In such scenarios, a structural steel support frame would almost certainly be required, and one that has been fully structurally designed and tested.
Here at DioMet, we create a range of bespoke steel frameworks to support glass floor panels for use both internally and externally. All our steel frames are fabricated to BS EN 1090-2 and as such are structurally designed for use for such applications and supplied with a certificate for building control sign-off if required. Please get in touch to discuss your requirements.
We don’t only create fixed glass floor panels- have you seen our hinged glass floor system!?
Please login to Comments






