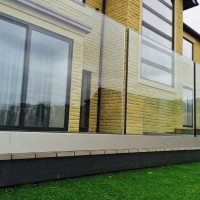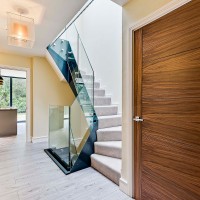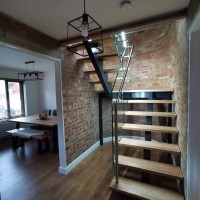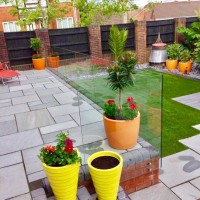Frameless Glass Balustrades
Frameless Glass Balustrades
“Two recent glass balustrade projects serve to highlight several important factors to consider, design variations and options available when buying your balustrade system. In this blog we look at what options are available and which glass system might be most appropriate for you”
Our first example shows a side-fixed glass balustrade design which is mounted to the fascia boards of a newly completed composite decking patio area. The step in garden level is less than 600mm and the system used would therefore be considered non-structural in most applications.
A non-structural balustrade such as this side-mounted system 11 version can be made from slimmer material sizes and thus be produced more cost-effectively than a structural guarding which would usually require 17-22mm thick toughened and laminated glass. In a non-structural application, 10-12mm glass can be used to create the same striking visual effect at a fraction of the price.
The system shown was pictured by our client after installation and serves to provide an attractive deck feature that is also functional as a windbreak for when the hot-tub and deckchair loungers are being used on a nice summers day. The system is simple to install, and one that we provide in kit form for DIY installation.
The structual alternative to this design is our system 7 side fixed balustrade.
Our second example shows our system 4 frameless glass balustrade that has been top mounted to a sloping wall that acts as a retainer for a double set of access stairs to the property entrance. This frameless glass channel system is structural as it provides a fall barrier for safety, guarding a drop of over 600mm.
The base channel system used comprises of 17.5mm toughened and laminated glass which is shaped to provide a parallel guarding to the floor level, guarding at a height of 900mm on the steps and 1100mm on the landings as is required for building regulations. A laminated glass is used in order to comply with BS6180 and a handrail has been advised for the client on the opposite wall to provide an access aide.
This particular example project was surveyed, designed, manufactured and installed for a client in Sheffield. Our structural frameless glass balustrade systems are all supplied with a declaration of performance as is required to BS1090-1.
Get in touch with us to discuss your glass balustrade requirements on 0114 243 9009 or email sales@diometonline.co.uk
Please login to Comments







