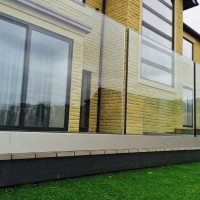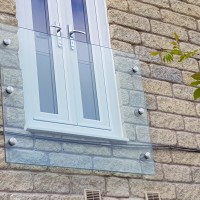Balcony and Balustrade Regulations
Juliet balcony and balustrade regulations – The basics.
What height should the balustrade guardings be fixed at?
There are two differing applications that must be distinguished between when determining the correct height to install a glass balcony or balustrade railing system; those installed internally on a staircase landing for example and those used externally, such as a juliet balcony. Internal applications require a minimum guarding height of 900mm from the finished floor level and this applies to all areas, stairs and landings alike. External applications however always require a minimum guarding height of 1100mm for landing areas but just 900mm for staircases and ramps.
The regulations for guarding falls in height usually applies when the balustrade system protects a drop in levels of 600mm or above.
What loading forces must the balcony or balustrade be able to withstand?
Structural loadings are generally expressed as kN/m and each application for which the balustrade is used will require a specific structural loading capacity – as above, the requirement differs for guardings used internally and externally. Domestic and residential applications are required to withstand a minimum of 0.36kN/m internally whereas external balcony applications require double the load at 0.74kN/m. Further specifics of these force requirements are set out in BS6180:2011.
What kind of glass should be used in the balcony system?
Glass used in structural balcony or balustrades should always be toughened but should it also be laminated? There are two main types of glass balustrade guarding; framed and frameless designs. Framed balustrades use upright supporting baluster posts complete with a fixed handrail to provide a safe guarding and in these applications there is no requirement to use laminated glass. The same applies to most frameless designs where a handrail is also used however the difference comes where a frameless design balustrade does not use a handrail and in these applications, when guarding a fall in height over 600mm, toughened and laminated glass is always required.
What is the 100mm rule?
Quite simply your balustrade or balcony should be designed in such a way that there are no gaps that would allow the passage of a 100mm sphere though at any point – This ruling applies at any area that children under 5 would reasonably be expected to use.
What else is there to know?
Any reputable balcony or balustrade supplier must, by law, provide their structural products with a Declaration of Performance (DoP) under BSEN1090-1. This documentation is required by building control to sign-off your project. If your products are not manufactured to this standard, they are quite simply illegal and potentially fatal.
Often each individual building control office, or indeed different officers within the same office, have their own interpretation of the regulations so it is always advised to have your proposal approved in writing prior to making a purchase. Some local authorities will grant special dispensation and relax certain rules as they deem appropriate in specific circumstances.
*All the information provided above is based on domestic dwellings and as a guide only – If unsure, always contact your local building control.
Please login to Comments





