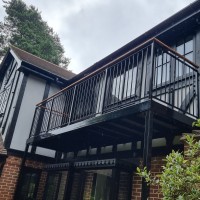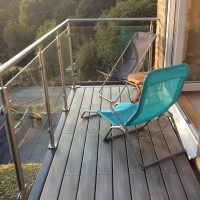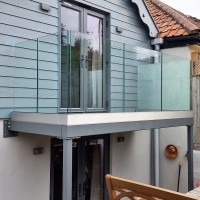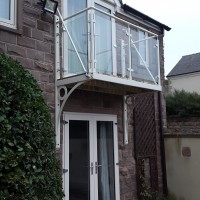Glass Floor Balcony
Glass Floor Balcony- Stockport
“We have just completed the installation of a large walk on balcony structure with stainless steel and glass balustrades for a private customer in Stockport. The balcony features a mixture of walk-on structural glass flooring with non-slip etching and premium composite decking…..”
Our customer Richard came into our offices to discuss his large walk-out balcony requirement, armed with a few architects drawings and basic site dimensions. After a lengthy discussion over the balcony, balustrade and flooring options, a design was agreed in principle and then through a series of email correspondence, finalised into a functional balcony design.

One of the key criteria Richard was concerned with was creating a floor system that allowed a good amount of light transfer to the area directly beneath the balcony and to not make that area too dark, but also to not have a floor which consisted completely of glass. A mixture of carefully positioned glass flooring was used and broken up with sections of our premium composite deck boards.
Three further considerations for Richard were that 1) The glass floor be reasonably opaque to preserve modesty and privacy for those using the balcony 2) That the balcony area be sealed and underdrawn to prevent any water dripping through the balcony and be as watertight as possible and 3) That his own large cast-iron posts be incorporated into the design.

The walk on floor glazing used in this balcony was 33mm double laminated and toughened glass, complete with non-slip etched top layer and opaque laminate interlayers. 4 sections of this structural glass were used at circa 2000 x 1000mm each and the overall finish therefore allowed a suitable amount of light transfer through to the patio beneath.
The glass balustrade used was our most popular design comprising stainless steel posts, handrail and clear glass infills. The balcony steel framework was all galvanized and powdercoated black whilst the support posts used were those that Richard already had on his farm- an extremely weighty cast iron post, that were adapted to suit the balcony framing (and will soon also be painted black)

The overall finish is attractive, functional and one that provides a considerable amount of additional outdoor space to enjoy views over the garden and farmland beyond.
Get in contact with us to discuss your balcony or balustrade requirements on 0114 243 9009 or email us at sales@diometonline.co.uk
Please login to Comments





