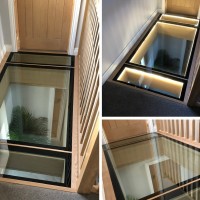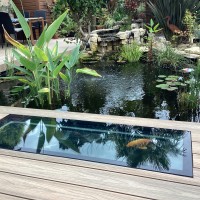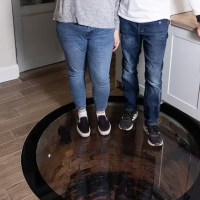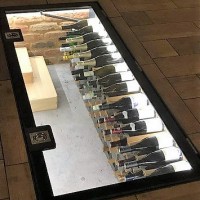Kitchen Glass Floor Feature
Glass Floor Feature- Kitchen
“Discovered a well, tunnel or cave in your house or garden? It’s quite astonishing how many people do…..and of course when you do, it’s a great idea to make a feature out of them. Using walk on structural floor glass and a steel frame, here is our latest example in a client’s kitchen…..”
Our customer discovered an interesting cave / tunnel system underneath their kitchen area and wanted to make a fully visible feature of the area. We were contacted to design, manufacture and deliver a walk-on glass panel and steel support frame to fit into the kitchen floor and form a wow-factor feature for the property.
See below completed pictures supplied by our happy customer after installation!
The framework used was powdercoated mild steel, providing a stable support system for the glass and a solid edge to finish the laminate flooring up to. Inside the steel frame sits our toughened and laminated safety glass.
Walk on glass is sold via our online web shop in various thicknesses from 25.5mm to 39mm or can be made to bespoke sizes and shapes where required. Of course, we also manufacture steel support frames to assist installation.
Get in contact with us to discuss your walk on glass floor requirements on 0114 243 9009 or email us at sales@diometonline.co.uk
Please login to Comments







