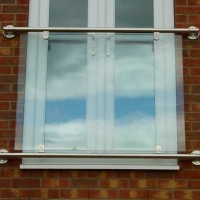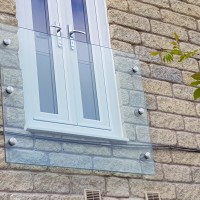Measuring For Juliet Balconies
What size juliet balcony do i need?
Measuring for a juliet balcony is a reasonably straight forward task but there are a few considerations that you need to make :
1. Your balcony must overlap the window reveal to achieve a strong fixing
Measure the structural opening of your doors from brick to brick. Structural openings can vary but many windows and doors are manufactured to set sizes of 1200, 1500, 1800 and 2100mm. The juliet balcony system must then extend past the structural opening on each side far enough to achieve a solid fixing, usually around 150mm per side.
DioMet list juliet balconies for sale online in the above standard 'opening sizes' via our ecommerce webshop and will allow an additional 150mm per side as standard unless advised otherwise.
Some applications may require wider balconies to overcome rough stonework or bespoke sizing to centralize fixings onto a solid timber joist for example.
2. Your balcony must be installed to a minimum of 1100mm from the internal floor level
This is another basic requirement to comply with current building regulations. All DioMet juliet balconies are constructed with this regulation in mind and are sized accordingly.
Take out your tape and measure vertically from the finished floor level inside the house where you can stand- quite simply the top of the balcony rail should finish a minimum of 1100mm above this point (whilst not increasing the gap below the balcony, see note 3 below)
3. There must be no gaps in the balcony system greater than 99mm.
Otherwise known in the industry as the '100mm rule' - This regulation requires that no sphere of 100mm can pass through any area of the balcony ( often building inspectors will actually have a sphere to check with). Another basic regulation that is incorporated into every DioMet design.
Need more information on juliet balconies?
Please login to Comments




