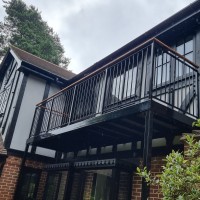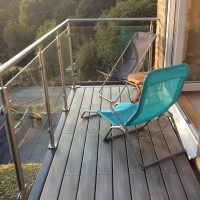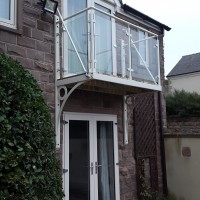Balcony Ordering Process
The Balcony Ordering Process- How It Works
If you’ve seen our walk out balconies and wondered how the whole process works, we have created this guide to detail the steps involved from start to finish. The principle however is the same for many of our other bespoke products.
Although you can obtain a quote and order one of our walk-out balconies online, these balcony listings are mostly a directional tool and guide price with the vast majority of people requiring something a bit more bespoke.
Stage 1 – Initial Enquiries and Quotation
We have several balcony listings in our web shop for various designs and sizes and all these are shown as supply only. You can obtain an idea of cost from these listings or email us for a quotation on anything else – A lot of clients require installation, and our prices vary based on location although we can give indicative pricing for all the services we offer at this stage.
At this consultation stage we would talk you through various options available and make you aware of any specific building regulations that apply to a balcony.
Stage 2 – Formal Quotation
Although we may have initially provided a ‘ballpark’ quotation based on your basic sizes and postcode, in order to confirm this quote (mostly for installation) we would need to see pictures of the installation area and access routes. A site survey could be conducted at this stage, although we generally recommend you obtain planning permission first to avoid wasting any money unnecessarily.
Stage 3 – Planning Permission
A walk out balcony will almost certainly require planning permission, unless replacing an existing balcony ‘like for like’. It is therefore imperative to contact your local planning authority to consult, and gain the necessary permissions for your balcony. Although this is not a process we are directly involved in ourselves, we understand from most customers that this is a simple procedure.
Stage 4 – Site Survey
A survey visit is not always required, especially if you are able to provide some basic dimensions however there are often some complexities that would benefit from doing so- such as any drainpipes or cables that need avoiding, steps in levels or other site specific conditions.
Stage 5– Drawings For Approval
Once our quotation has been accepted and a deposit placed, we then produce a drawing for you to check and approve prior to manufacture of the balcony and of course have the opportunity to make any changes required.
Stage 6– Manufacture
When the schematic balcony drawings are approved we then order all the materials and produce detailed manufacture drawings for our fabricators. The balcony will be manufactured in accordance with the drawings and generally take between 4-8 weeks for most projects.
Stage 7– Trial Build
Once all the steelwork has been fabricated the balcony will be fully assembled in our workshop to ensure perfect fitment prior to any external treatments such as galvanizing and powdercoating. This process forms part of our quality procedures and ensures that, particularly on a supply only basis, that all goods fit together perfectly.
Stage 8– External Treatment and Steelwork Preparation
The vast majority of our balconies are constructed from a mild steel framework and support post system which would be hot-dip galvanized to protect against the elements. Once returned from the galvanizers the steelwork is fettled to remove any lumps, bumps and debris from the process. If being powdercoated, the metalwork is then T-washed with a mordant solution to ensure the paint adheres, and powdercoated in your choice of colour.
Stage 9- Delivery, Collection or Installation
Once ready, our dispatch team will get in touch to collect the final balance payment and arrange a date for you to collect or have the balcony delivered / installed.
Stage 10– Completion Documentation
Finally, to complete your balcony, after management review we supply what is known as a Declaration of Performance for your records. This document fully warrants the balcony to BS 1090 exc class2 and is generally required by building control to sign off the balcony. This is a legal requirement for any structural product such as a walk out balcony.
Example Slideshow below :
Get in touch with us to discuss your walk out balcony systems 0114 243 9009 or email us sales@diometonline.co.uk
Please login to Comments




