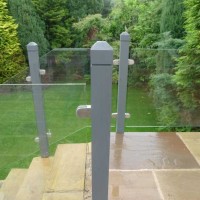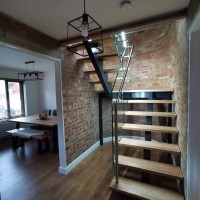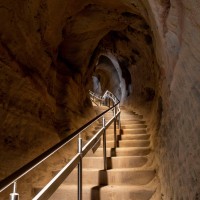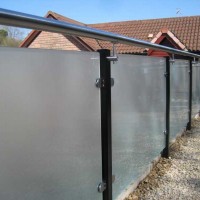Staircase Glass Renovation
Sandblasted Staircase Glass
‘Our customer Jules wanted to modernise her old, dark timber staircase balustrade and came to us for a bespoke glass solution. The staircase was designed to include toughened glass panels with sandblasted borders, fixed within stainless steel glass clamps to infill timber voids once the wooden spindles were removed…….’
Most houses have a staircase and the traditional, typical method of construction is to use sturdy upright newel posts with matching timber handrails, base rails and infill spindle bars. It is therefore a very common and cost-effective solution to renovate or upcycle the staircase into something more modern with the use of toughened glass panels.
In order to create such a transformation, you need only to remove the middle spindle bars and then make good the area and splash a fresh lick of paint over all the wood. The toughened glass panels can easily be designed to fit the existing gaps and are usually secured using our pressure fit glass clamps for super easy DIY installation.
Our customer Jules wanted to add a little more detail to the glass design and requested a sandblasted panel with clear internal viewing windows to each pane. The glass was designed, manufactured and delivered with the stainless-steel clamps within 2-3 weeks, and installed within just a few hours.

‘See attached some pics of the finished works including a “before” -we are very pleased with the quality of the glass which, I think you’ll agree, looks great
Jules G ‘
Get in contact with us to discuss your glass staircase panels on 0114 243 9009 or email us at sales@diometonline.co.uk
Please login to Comments





