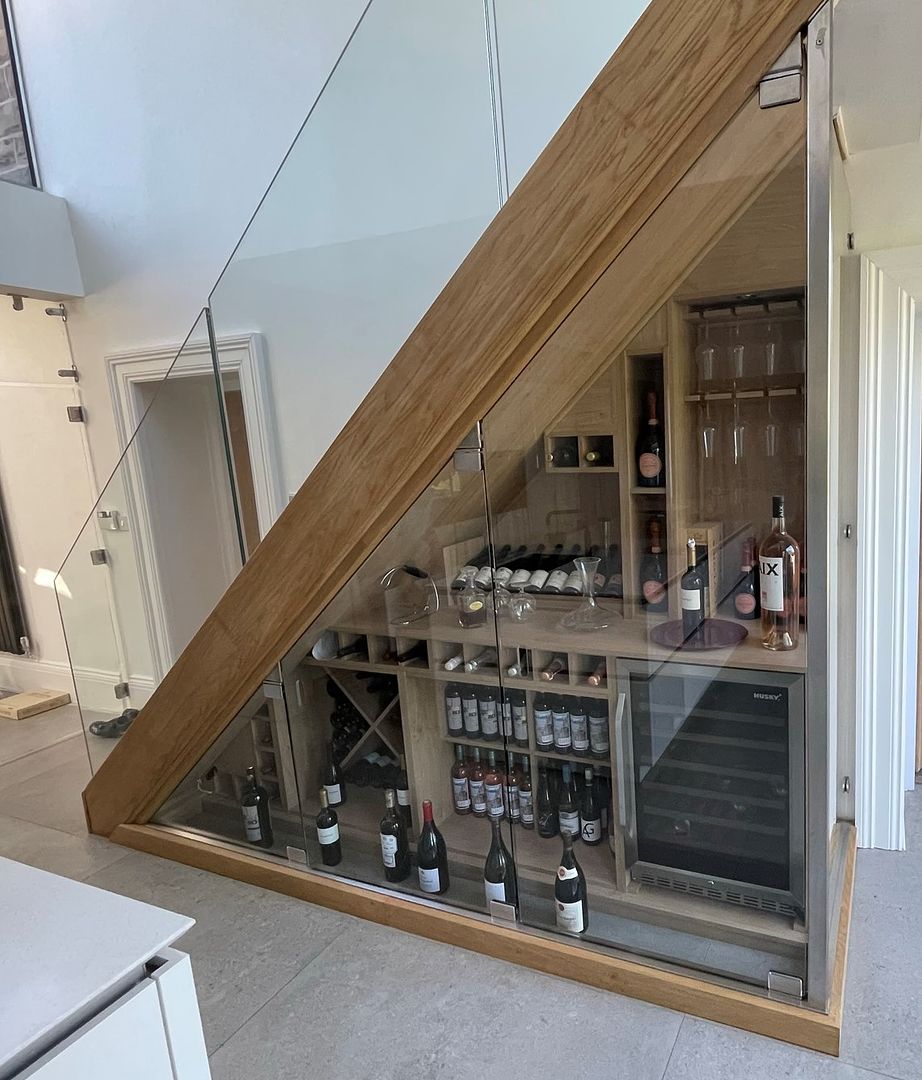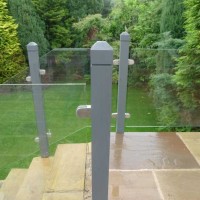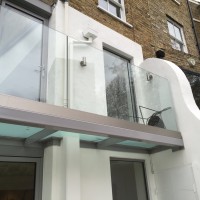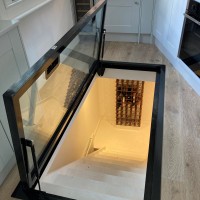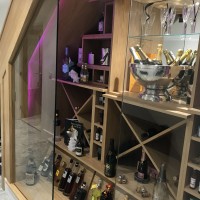Understairs Glass Doors
Understairs Glass Doors
“This project for our client Jon features an understairs wine cellar door system, glass balustrading and internal glass partition doors as part of a huge renovation project. Works to date are featured in the blog with more to come as the build progresses…...”
Jon originally contacted us after having some troubles with his original glass balustrade supplier. A quick site visit established the requirement for some laminated staircase glass panels, understairs glass wine cupboard doors and some internal glass partition doors and hardware.
Understairs Wine Display
This modern glass door system was a variation of our understairs wine cellar door system and features three hinged glass doors with stainless steel hardware. Additional components in this system include a fixed glass panel return to cloak off one end and some additional stainless steel plinths and upright post to assist in supporting the staircase.
Glass Partition Doors
These glass doors help to create a separate porch area in an otherwise open-plan hallway area. Double glass doors are used in conjunction with a fixed header panel to fill the area, all supported with stainless steel hinges, door handles and glass clamps.
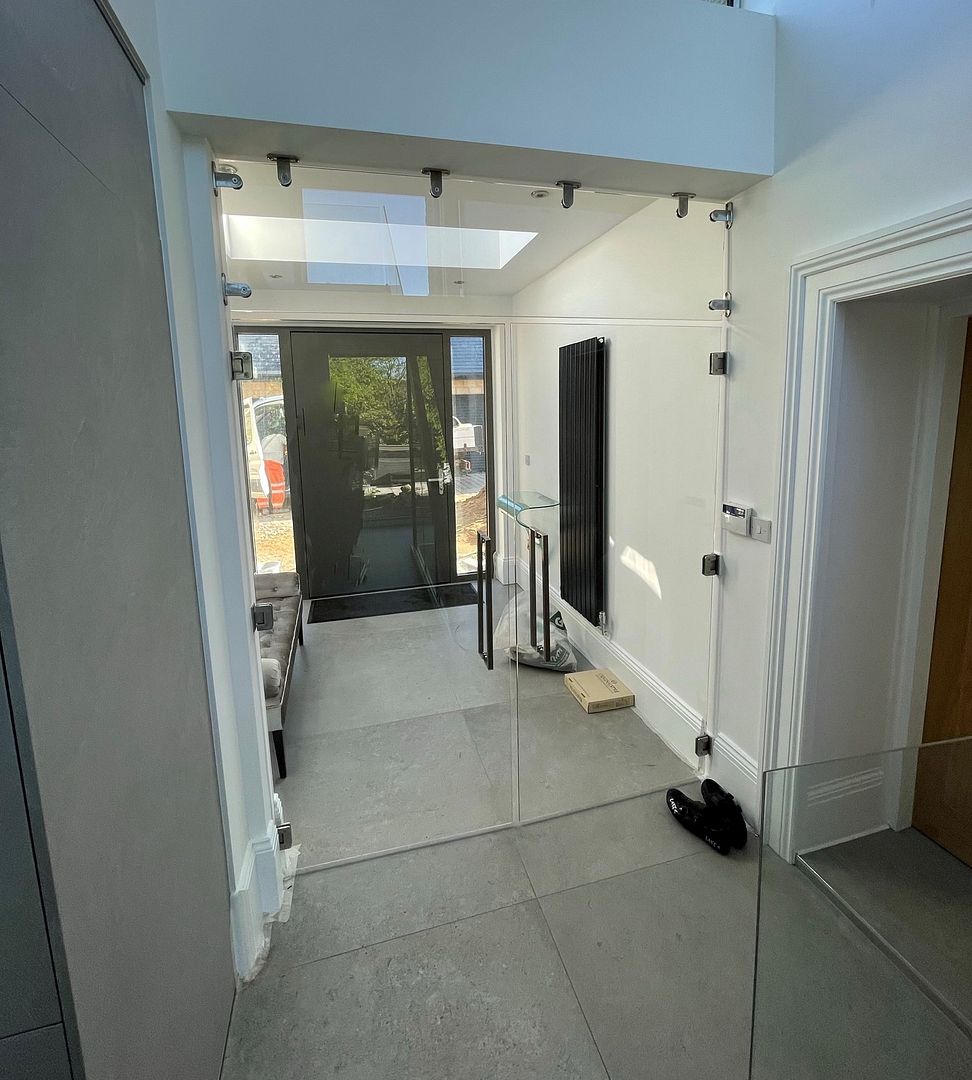
Staircase Glass Panels
The staircase glass used was our 17.5mm toughened and laminated safety glass and supplied with our frameless base channel system to mount the glazing at the landing level.
These three glazing elements were all surveyed, designed and delivered to site for self-assembly. Jon has recently been in touch with further requirements for external metal gates (after yet another company let him down!) and further balustrading requirements.
Get in touch with us to discuss your understairs glass door requirements on 0114 243 9009 or email us sales@diometonline.co.uk
Please login to Comments

