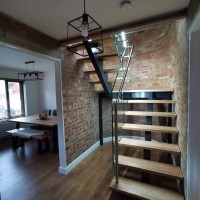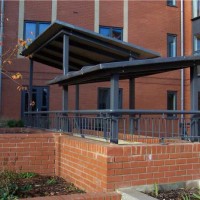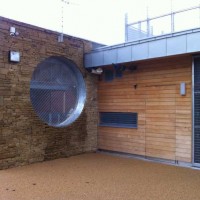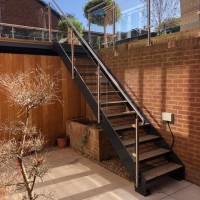Commercial Staircases
‘Commercial Staircases’
The commercial world of construction often has a requirement for both basic service staircases to provide functionality with minimum fuss and also more decorative feature staircases with attractive balustrades dependant on the building type
Basic Steel Access Staircases
Often labelled with the familiar term ‘cheap and cheerful’ these basic metal staircases are simply used to provide access and egress to commercial premises for maintenance or as a fire escape. This no-thrills approach will often see a staircase treated in a weather-resistance galvanized finish which requires little to no maintenance. A basic set of stairs is usually accompanied by cost-effective balustrade or handrailing systems, usually with an industrial appearance.

Internal Stair Balustrades
It is common practice in many commercial buildings such as schools, offices and hospitals to use pre-cast concrete staircases with metal balustrade ‘railings’ to form the edge protection barrier. A metal railing design is often the most cost-effective handrail solution but can be upgraded with powdercoating or the use of timber handrails to soften the overall appearance.

For a more prestigious commercial building, more luxurious balustrade systems may be used such as stainless steel framed glass panels or a completely frameless structural glass design. Many head-offices or newly funded schools tend to opt for a more visually attractive and modern design of handrail system.


External Commercial Staircases
Feature staircases are not always internal and the main access route to a commercial premises may be via an external staircase which is a great opportunity to bring some kerb appeal to the building with an attractive staircase design.
A basic external metal staircase is always galvanized as a minimum to protect it from the elements however to increase the aesthetic appeal, the stair can also be powdercoated or site painted to match windows or door colour themes.
The railing or balustrade system can again be as basic or elaborate as is required with some clients opting for lavish contemporary designs and others for a more subtle enhancements on the basic stair design.

Commercial Staircase Designs
Wire ropes, horizontal bars or mesh infills can be included in many commercial staircase designs that may not otherwise have been suitable or building regulation compliant in a domestic property- This opens up the design possibilities without the tighter restrictions in place where children are likely to use the stair, such as schools and private homes, whereby gaps in the balustrade must be designed to be <100mm.

Get in touch with us to discuss your commercial staircase requirements on 0114 243 9009 or email sales@diometonline.co.uk
Please login to Comments




