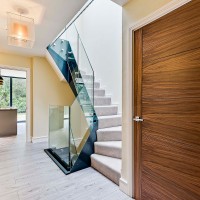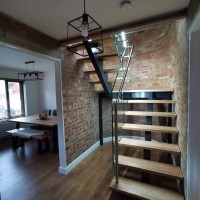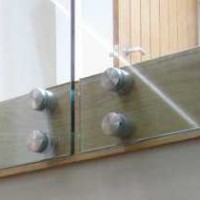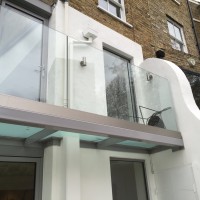Frameless Glass Staircase Surrey
Modern Frameless Glass Staircase Design
DioMet have recently worked alongside luxury home developer Benn Mallo to complete a design and build structural glass balustrade for a new property in Weybridge, Surrey. The project comprised of an internal glazed kite-winder staircase balustrade and a matching external balcony and staircase complete with frameless glass railings.
The internal staircase featured steel stringers to which a completely frameless glass balustrade was side-mounted using our System 7 design. The glazing used is our 17.5mm toughened and laminated structural glass complete with stainless steel patch fixings. The balustrade design is wholly simplistic and compliments the modern and contemporary design throughout the home.
The external balcony balustrade and staircase follow the same theme, matching the internal staircase design but with the inclusion of a slotted stainless steel handrail. The external balustrade can be viewed from inside the property and the design flows seamlessly when viewed through the large full-height sliding doors.
Working alongside Benn was a pleasure and completion of the project was effortless. A stunning property has been created and we look forward to working with him in the future on more exciting builds.
More info on Benn Mallo Building Design: https://www.clubmallo.com/
Completed images below.


Please login to Comments





