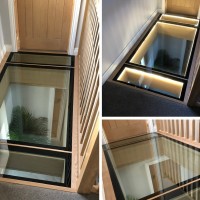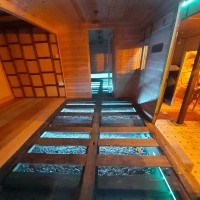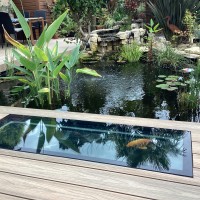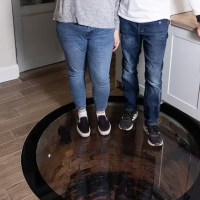Hinged Glass Floor Panel
Hinged Structural Glass Floor Panel
We recently developed a hinged steel framework to house our walk-on floor glass panels, allowing the glass floor to lift up and enable access to the area beneath. This system has proved popular for use with wine cellars or as a functional ‘trap door’ in various configurations. We have now developed a gas strut opening mechanism…… to allow easier opening and super safe closing.
Creating a walk-on glass floor is simple; chop out a hole and affix a pane toughened and laminated glass….. but when the glass needs to be removable for access, cleaning or otherwise- particularly if the glass weighs upwards of 50kg, a more advanced solution is required.
DioMet have therefore been working on, and now completed the development of a hinged framework with gas-strut assisted opening and closing- no heaving up the glass and getting a bad back, and no danger of a heavy piece of glass falling back down. A walk-on glass floor with hinged, assisted access is now available and made to measure in almost any size!
We have produced numerous prototypes over the past several months and tweaked them to find the optimum lifting solution that not only assists opening of a heavy glass panel, but also holds it open securely and slowly lowers it back down safely.
All our walk on floor frameworks are made to order and can be supplied to suit any of our walk-on structural glass thicknesses which are currently available in 25.5mm, 31.5mm, 33mm and 39mm thick.
Completed example below taken from our workshop assembly. This particular project includes 25.5mm laminated glass with a 50mm black border, set into a powdercoated ‘tile up to’ style framework that our client is setting into a kitchen for use as a wine cellar. The glass will finish flush to the finished tile level and comes complete with inset stainless steel lifting eyes.
Get in touch with us to discuss your hinged glass floor panel requirements on 0114 243 9009 or email sales@diometonline.co.uk
Please login to Comments





