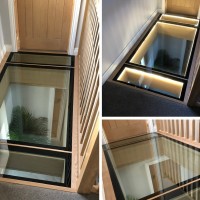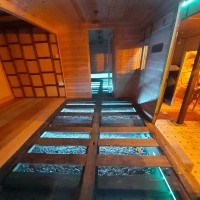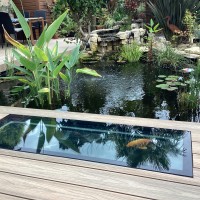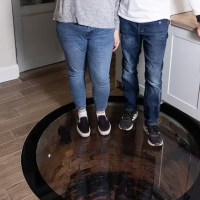Glass Floor Frameworks
Walk-on Glass Floor Support Frames
What is a glass floor framework?
In its most simplistic terms, the framework is what is used to support the floor glass.
Whenever considering the installation of a walk-on glass floor panel or glazed well cover, the installation must take into account a structural bearing i.e what the glass will be seated on around its edges. The flooring framework is therefore designed to attach to, or seat within the existing structural floor opening and provide a bearing for the glass.
In addition to the framework (which may or may not be required), the walk on floor glass is sold seperately here : Buy glass floor panels
What types of floor framework are available?
At DioMet we are specialist fabricators and glazing suppliers so all of our glass support frames are made to order but often follow the same principle of design:
1) Drop-in style steel frames
2) Surround edged steel frames
3) Bolt in metal frames
4) Hinged glass floor frames
A drop-in frame is exactly that but perhaps less careless than its name suggests- a steel framework that is simply placed into position with a support angle around the perimeter that will simply ‘drop in’ to the existing flooring void. The framework is supported by its overhanging lip and designed to hold the glass panel flush to the flooring level.

A surround frame is usually used to sit on top of the existing structure, usually a well, whereby the well structure supports the weight of the glass and the framework acts simply to provide a decorative and functional support edge – often which would be tiled or paved up to.

A bolt-in frame is one most popularly used where the finished floor level is already installed and as such the steel framework will be designed to fit within the void, lifted to the required height and then bolted into the side of the void structure – timber joists for example.

A hinged walk-on glass floor frame is one designed to lift up and provide access to the area beneath. The design is usually based on our drop-in style framework with an additional internal frame that is hinged to lift up.
Do I need a supporting framework for my glass?
Not necessarily – it all depends on your building and generally at what stage the construction is at. A finished opening that is ready for the glass will usually require a framework however if considered prior to the void construction, a supporting ledge can be built into the design and negate the requirement for such a frame.
Get in touch with us to discuss your glass flooring and framework requirements on 0114 243 9009 or email sales@diometonline.co.uk
Please login to Comments
.jpg)




