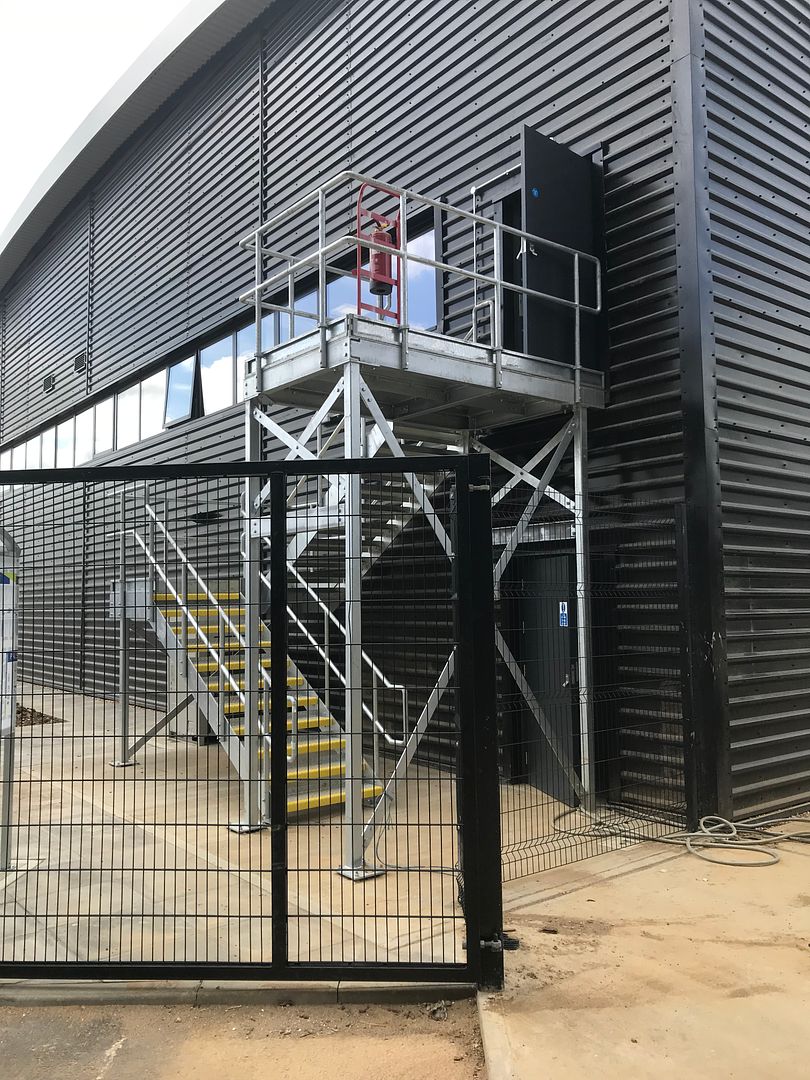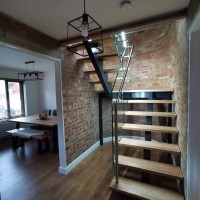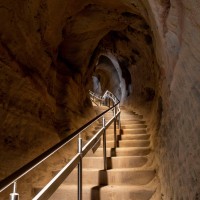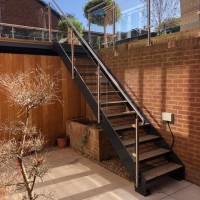Fire Escape Staircase
Fire Escape- External Metal Staircase and Landing Platform
“Our latest installation to complete was for a two-flight industrial steel fire escape staircase to commercial premises on the outskirts of London. This large galvanized metal stair structure with landing platform and handrails now provides a safe fire-escape for the property….”
The design for this staircase included for additional bracing steel supports due to the cladding design on the building which could not be fixed to, or penetrated. The steel fire escape is therefore designed to be freestanding and cross-braced accordingly to stabilise.
Twin rail fabricated handrails are used to all open sides and kick-flats installed to the large landing platform for wheelchair users to exit the building safely in event of an emergency. The whole stair structure is hot-dip galvanized finish thus requiring little to no maintenance and will last for decades to come.
Dio-Met provided a full service on this external steel staircase project including survey, design, manufacture and installation for our commercial main contractor Henry Boot Developments in Luton.
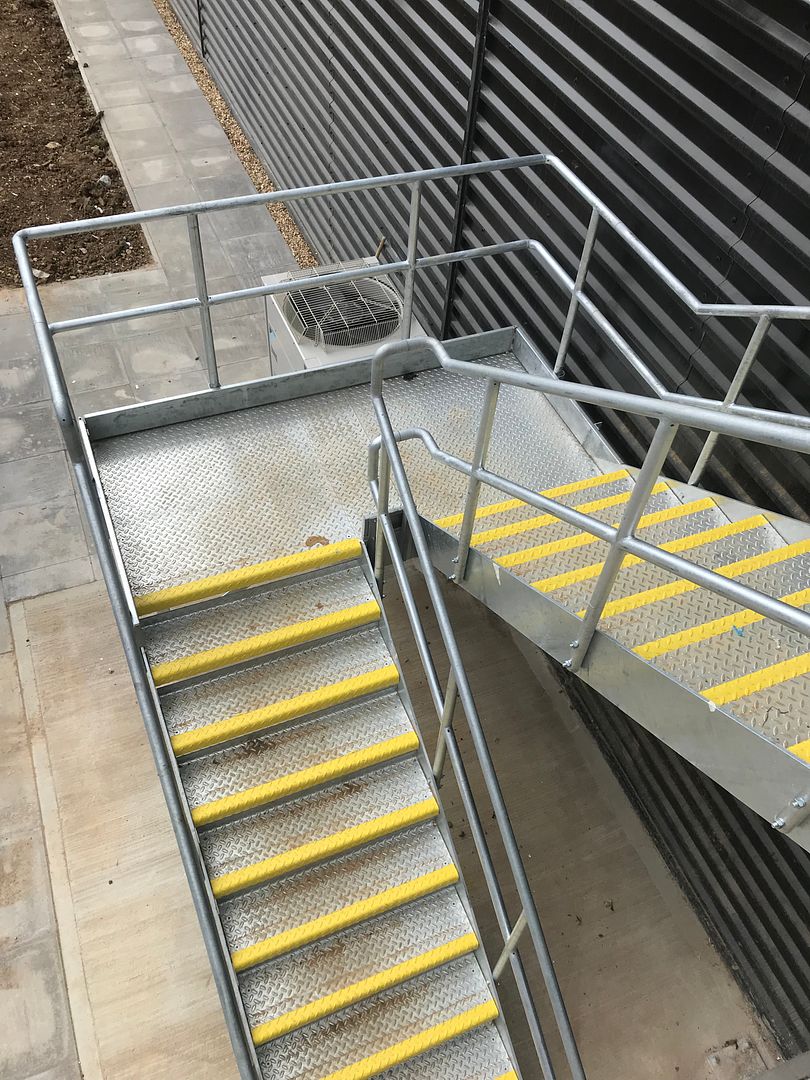
Notes for steel staircase construction:
- Always opt for a galvanized finish when staircases are installed externally for longevity. Galvanized steel can then be powdercoated prior to installation or painted on site to apply a more appealing finish where required.
- Fix to buildings where possible- if there are no buildings to tie the staircase to, then appropriate cross-bracing supports should be used.
- Steel staircases (or any staircase) are structural products and should only be manufactured by a CE certified company and built under the scope of BS1090-2 with all appropriate structural calculations in place. If not, your stair is not only potentially dangerous, but also illegal.
- Handrail systems will vary on fire escape or other staircases- in this example a twin rail can be used however for domestic applications full railings or other (glass etc) infill should be used to keep all gaps <100mm in order to conform to the regulations set out in BS6180.
- Stair treads should always be of a non-slip design. The most popular design for access stairs are either checkplate or open mesh treads. Steel checkerplate tread plates are used in this example, with yellow painted nosings.
For a guide price on small simple galvanized metal staircases, see our staircase quoting tool or for anything bespoke please contact us.
Get in touch with us to discuss your external steel fire escape requirements on 0114 243 9009 or email us sales@diometonline.co.uk
Please login to Comments

