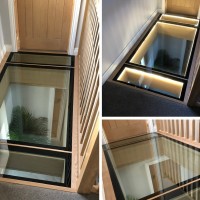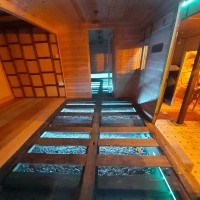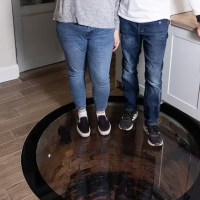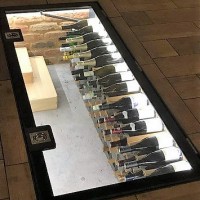Glass Floor Display
Walk-on Glass Floor Display
“Creating a glass floor feature can provide an interesting aspect to any room and our recent example is used in a kitchen to compliment the industrial theme and display a conduit of wires and pipes beneath the floor. The walk-on glass was supported by a powdercoated steel frame”
Creating a glass floor feature is simple and straight forward for many rooms in the house as the principle remains the same throughout, or even outside. The glass used needs to be toughened and laminated at the correct thickness for its span and supported by a suitable framework- in most cases a steel construction.
This latest example was created for our customer Chris in Newcastle- We surveyed, designed, manufactured and installed a steel support framework, neoprene seating gaskets and walk-on glass flooring to the sub-floor in Chris’ kitchen which was then floored upto to created the finished surface. The walk-on glass floor in this instance was used to display an aluminium conduit which housed pipework and electric cables and create an industrial themed finish to the room.
Prices for our walk-on glass floor panels can be seen here : Glass Floor Systems
All steel support frameworks are priced individually – please get in contact to discuss your requirements.
Many of our walk-on glass floor systems are supplied for DIY installation both inside and outside the house in a range of applications. One of the most recent trends is to create a hinged wine-cellar door
Get in touch with us to discuss your walk on glass floor and framework requirements on 0114 243 9009 or email sales@diometonline.co.uk
Visit our sister site : https://glassfloorsystems.co.uk/
Please login to Comments





