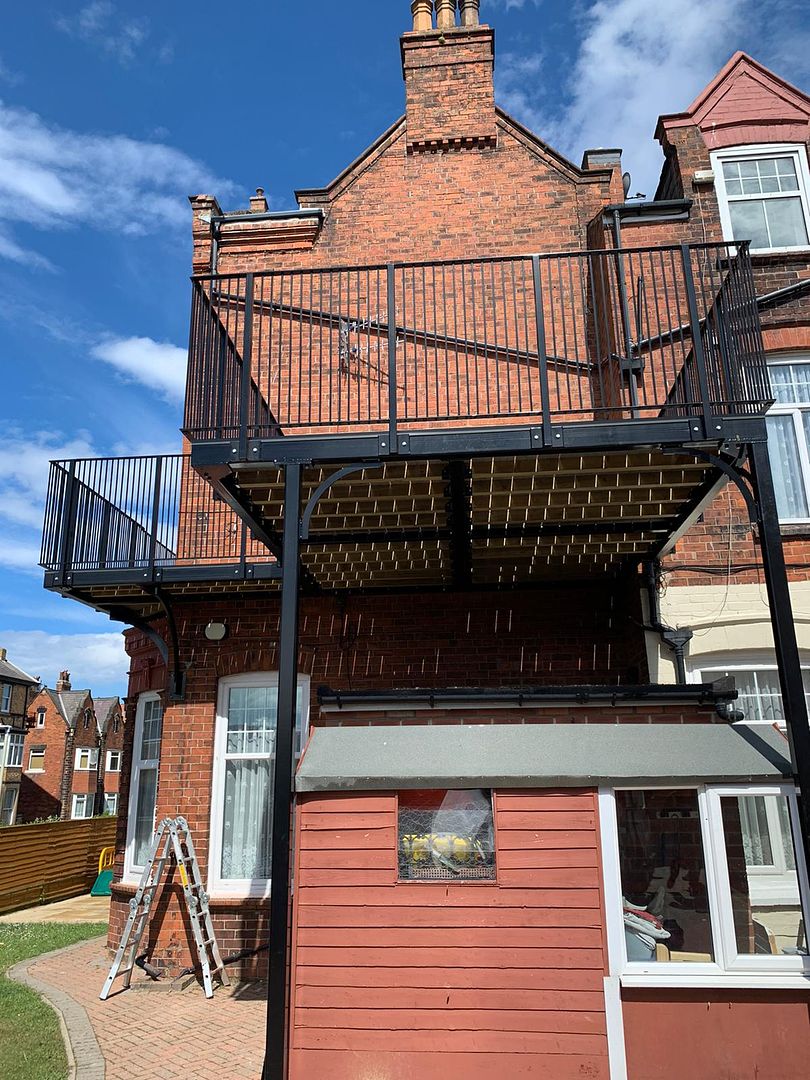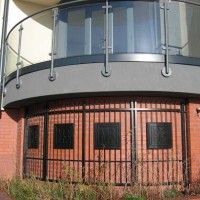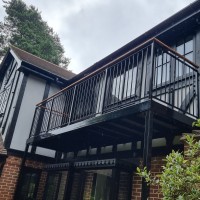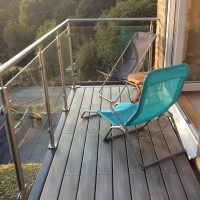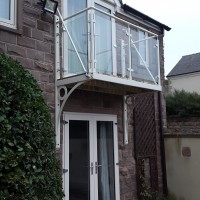Steel Balcony and Staircase
Steel Balcony and Staircase
“A large bespoke walk-out-balcony structure and steel staircase have just been completed for our customer Jim in Scarborough. This walk-on balcony structure features our premium grey composite decking and metal perimeter railings to match existing, in keeping with the surrounding areas….”
Our client Jim from Scarborough got in touch to discuss a large walk-out balcony project he had in mind to increase his outdoor space, which as usual was quoted based on some basic sketches, pictures and dimensions. After accepting our quotation, we visited site to survey and produced drawings for the planning application approval.
Some months later, Jim was ready, and we duly fabricated and installed the large balcony system to provide a huge usable terrace area for the property. All the steelwork used was galvanized and powdercoated to require minimal maintenance and the railing system was made in keeping with existing fencing in the area.
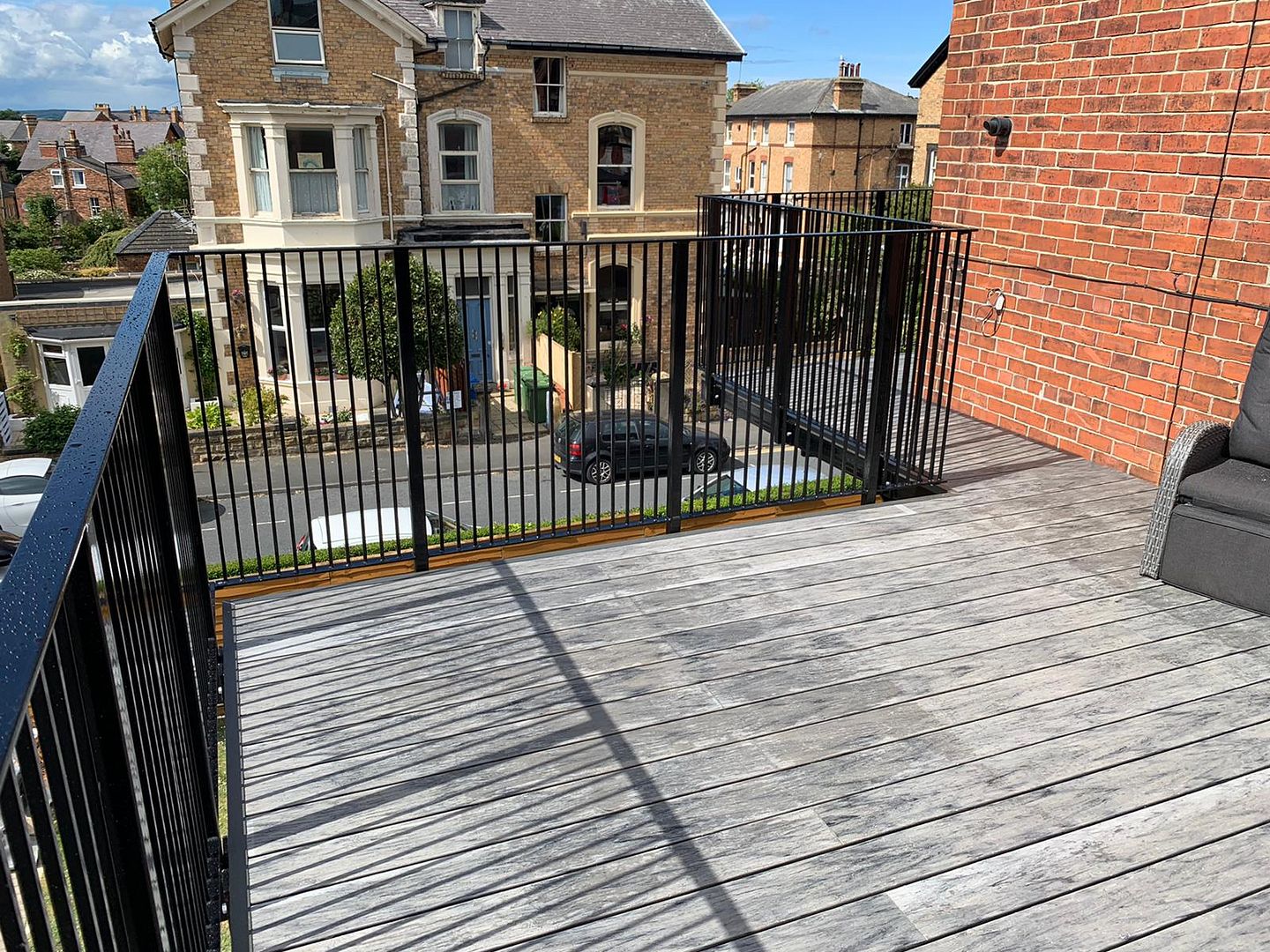
The deck platform was formed with timber joists and our premium textured grey composite boards which provide an attractive, non slip finish that would not rot like traditional timber decking. The whole wrap-around style balcony structure was designed to meet up with the top of an existing bay window and is supported with two front posts and gallows-style support brackets.
Jim’s neighbours have since been in contact also, pleased with the quality of our installation, for some of their own bespoke steelwork requirements. We do not advertise, we just do a good job and that has proved a successful business strategy that has seen our company go from strength to strength in our 30 years of trading.
Get in touch with us to discuss your bespoke walk-out-balcony requirements on 0114 243 9009 or email us sales@diometonline.co.uk
Please login to Comments

