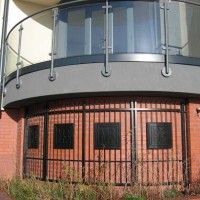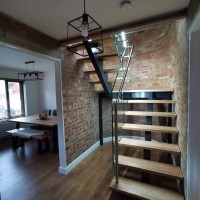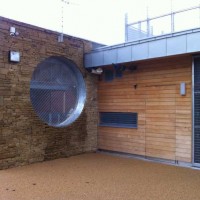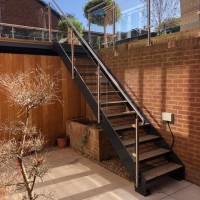Roof Access Ladders and Walkovers
CAT Ladders and Roof Access Steps
Commercial and Industrial buildings often require a bespoke access solution with cat ladders and rooftop walkover steps being the most popular requests. All our steel fabricated access solutions are bespoke and made to suit the individual building’s requirements
Cat Ladders
The term cat ladder is often used to describe a ladder that is used for working on a sloping roof with a hook at one end and load spreading pads- these are what the American’s call chicken ladders. In the construction industry however, a cat ladder is a much more widespread access solution and is a term used to describe many vertical ladder systems, often over multiple levels and permanently fixed into position. These kinds of ladder are most commonly designed for use as access steps for maintenance to the roof of a building.
Most commercial and industrial cat ladders are installed to the exterior of a building and used for infrequent access and maintenance- as such, they are generally very basic in design and hot dip galvanized finish which is perfect for long-lasting external use. The design is generally one with flat bar side plates, round bar ladder rungs and a bolted construction with safety hoops to prevent falling from higher sections.
Larger, or indeed higher cat ladders are designed with “break points” which are formed by a landing platform to provide a rest area with the ladder then zig-zagging to continue rising upwards. The zig-zag pattern not only assists the design of a break point, but also provides a safety barrier against any long falls from height.

Walkover Steps
Our steel walkover steps and platforms are another bespoke manufactured product that is most commonly used to provide access between adjacent roofs or to bridge walls and pipework. The roof of a building is often where ducting pipes, services and air-conditioning units are placed, often in a tangled web, that require a completely custom made access solution. The steps and walkovers are often used on flat roofs with a waterproof membrane that cannot be punctured so in such scenarios pressure pads are used with no physical bolts to affix the item down but rather the weight of the freestanding stair structure holds itself in position.
Often called ‘up and over’ steps, a very common solution is to provide a bridge over pipework to provide a safe means of access around the rooftop.

Get in touch with us to discuss your steel stair and platform requirements on 0114 243 9009 or email sales@diometonline.co.uk
Please login to Comments




