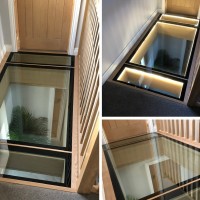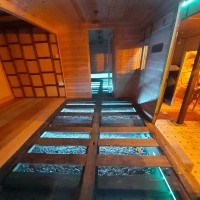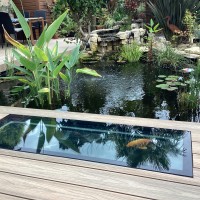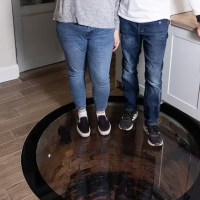Structural Glass Flooring
Domestic Glass Flooring
Walk-on structural glass flooring is used in many internal and external applications and in this blog we explore some of the British Standards it must meet, structural loading capacities of various thicknesses and other considerations of walking on a glass floor.
This blog concerns glass used for domestic applications only.
British Standards for Walk-on Glass
Walk-on floor glass is subject to concentrated and uniform loads. The glass, framing system, and connections should be capable of sustaining and safely transmitting the design loads to the supporting structure which in turn must provide sufficient strength to withstand the design loads.
Two British Standards are relevant to the use of glass in floors, well covers and stair treads; these are 'BS EN 1991-1-1 : 2002 : Actions on structures' together with the UK National Annex, and BS 5395 : Part 1 : 1997 (1984) Code of practice for the Design of straight stairs.
Guidance as to the need for a fire resistant element should be sought from Local Authority Building Control.
Design Load Requirements
The loads to be considered for walk-on floor glazing are uniform (UDL) and concentrated. Glass performs poorly under a concentrated load and it is this that will determine the glass thickness, those required in domestic applications are set out below :
Uniform load – 1.5kN/m2
Concentrated load – 2.0kN
Maximum Recommended Glass Spans
All sizes below have been determined by a structural glass engineer and are based on glass being supported on all 4 edges (the glass must not be supported other than on its edges)
25.5mm laminated floor glass
Comprising 2no. 12mm toughened panes with 1.5mm interlayer
Max rectangular panel size recommended 2000 x 1000mm
Max square panel size recommended 1200 x 1200mm
31.5mm laminated floor glass *
Comprising 2no. 15mm toughened panes with 1.5mm interlayer
Max rectangular panel size recommended 3000 x 1000mm
Max square panel size recommended 1500 x 1500mm
33mm laminated floor glass *
Comprising 3no. 10mm toughened panes with 1.5mm interlayers
Max rectangular panel size recommended 3000 x 1000mm
Max square panel size recommended 1500 x 1500mm
*The size of glass panels of this thickness when subject to domestic loads tend to be limited by weight and the practicality of installation rather than the stress in the glass. A maximum handling weight recommended would be 250kg although this would need some serious consideration!
Glass Thickness Selection
For four-edge supported toughened and laminated glass there must be at least two panels of glass, each fully capable of supporting the design loads although preference should be given to the use of three panes, two of which are designed to be fully capable of performing the load bearing function with the third one spare.
Support
The glass must be supported by its edges and never at a mid-point. The edges should be fully polished to avoid any shelling and corners should have a small radius and make the glass safe to handle.
The choice of framing material will depend on overall size and the nature of the project. Timber lends itself to small scale and domestic work whilst steel angles and “tee” sections enable large frames to be made easily and accurately. The strength of the frame must be calculated by a structural engineer.
Modesty and Slip Resistance
The need to protect modesty can be achieved by using a translucent interlayer or sandblasting the glass. Sandblasting can also be used to provide slip resistance either by an all-over treatment or by deep sandblasting to raise dots on the glass that are similar to cushion flooring. The effect of deep sandblasting may need to be compensated for by increasing the thickness of the upper glass.
Floors near entrance areas may be walked upon by people with wet footwear. Whilst the use of small panes or sandblasted finishes will act as a slip retardant, the provision of suitable matting may be required.
External floors present the most danger of slipping. For these and other hazardous areas an upper pane can be included that has a slip-resistant treatment such as a chemical anti-slip coating.
Clear glass floors at high level can be visually disturbing to some users. The use of a sandblasted surface or translucent interlayer will help overcome this as well as preventing modesty problems- alternatively consider the use of a nearby handrail if possible.
Get in touch with us to discuss your walk on glass floor requirements on 0114 243 9009 or email sales@diometonline.co.uk
Please login to Comments




