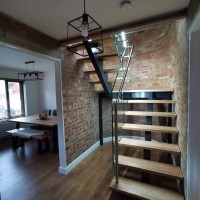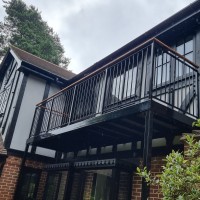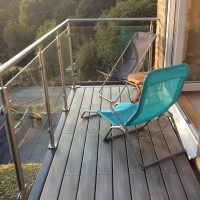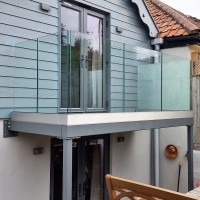Walk-On Balcony Design
Walk-On Balcony Design
Increase your outdoor space with a first floor walk-out balcony system or simply replace your old timber patio structure for something more exciting! The majority of our customers opt for a glazed balustrade system around their balcony to enjoy views of their garden or the countryside beyond.
When choosing a walk-on balcony system there are various design considerations in terms of size, finish, flooring and of course the style of railing or glass balustrade to the perimeter.
Walk-out balcony size – Is bigger always better?
When creating a walk-out balcony from scratch it can be tempting to go for a large system to enjoy the space however bigger is not always better in terms of projection. The deeper the balcony, the darker the area below will become when shaded from sunlight especially when using a timber or composite flooring system. For those with concerns over light, we recommend considering the use of a few glass floor panels or in some cases a full glass floor system.
The minimum size we would recommend for a walk-out balcony is one metre as this would give enough room to have a patio table and chairs to enjoy the balcony area but if budget allows, you can go as deep as you like!

Balcony floor coverings
There are a number of options available for the balcony floor area including steel mesh and checkerplate, traditional timber decking, composite flooring or of course structural glass panels. Steel floors are perfect for where a traditional or industrial aesthetic is required although the most popular option by far is to use composite decking. We would strongly advise against using timber decking as it will eventually rot, and can be slippery and dangerous in wet conditions and as such is not something we would supply.

Stairs
Sounds crazy but not everybody considers that they may well want a set of stairs to access the garden from their balcony! Many of course do not need them although do you want to walk all the way through the house to get down to your garden area? Is your house and ‘upside down’ design so you can walk straight from your kitchen with breakfast onto your balcony? Are you situated on a hillside so the balcony area is actually at ground floor level with a stepped garden?
Balcony balustrades
The balustrade (railing) element of a walk-out balcony is often the key feature and the component that can transform your design into something to suit your tastes, and in many cases wow your friends and neighbours!
We offer a range of balustrade systems including basic traditional balustrade railings, framed glass balustrades and fully frameless infinity style balustrades. A glass balustrade is always our personal preference as they provide a wind barrier and clear view to your garden area, or in many cases views across fields and countryside. Many customers will want, or indeed have to install raised privacy screens to avoid overlooking neighbours in order to comply with planning conditions.

Walk out balcony costs
One of the most influential factors in your walk-out balcony buying decision will of course be costs. We have an online balcony quoting tool to provide guide prices on various sizes and designs to assist however if you require something made to order, larger or of course a full service of design, manufacture and installation please get in touch.
Get in touch with us to discuss your walk-out balcony requirements on 0114 243 9009 or email us sales@diometonline.co.uk
Please login to Comments





