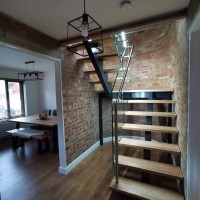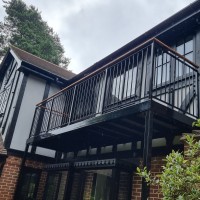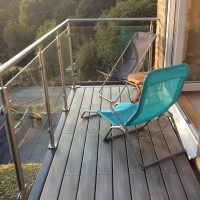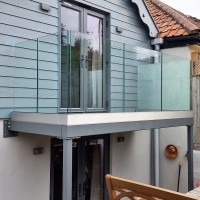Walk-on Balcony Wiltshire
Walk-on Balcony Wiltshire
“We have recently completed a large walk on balcony structure with glass balustrades for a private client in Wiltshire. The steel structure balcony features opaque laminated glass flooring, raised opaque glass privacy screen to one side and a frameless channel balustrade to the front……”
Walk on Glass Floor Balcony
The balcony order came through our client’s builder with whom we liaised to coordinate the whole project from start to finish. The balcony system chosen was our Infinity walk-on balcony system with glass flooring, complete with a mixture of glazed balustrades to the perimeter.
DioMet completed a full service including site survey, structural calculations, balcony design, manufacture and installation of the system at an address in Cherhill, Wiltshire. The balcony and balustrade briefly comprises:
- Galvanized and powdercoated steelwork structure with corner support post
- Checkerplate glass walk on floor panels with opaque laminate interlayer
- Frameless glass channel to frontage with laminated glass
- Raised toughened privacy glass screen to side elevation
- All metalwork finished in RAL 7016 Anthracite Grey
The main balcony feature the client wished to incorporate was a structural glass floor to allow light transfer into the room below rather than blocking out sunlight with the new balcony terrace area. The walk-on glass used was 33mm thick double laminated with painted borders and a non-slip checkerplate finish and opaque interlayer.
Get in contact with us to discuss your walk on balcony requirements on 0114 243 9009 or email us at sales@diometonline.co.uk
Please login to Comments







