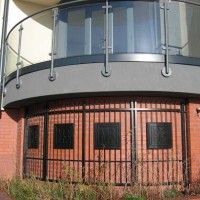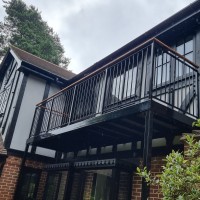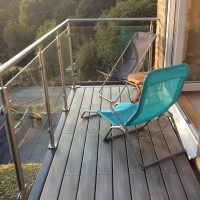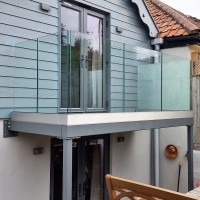Walk-out Balcony Structures
Walk-out Balcony Structures
A steel-framed walk out balcony and balustrade is currently being fabricated in our workshop and in this article we look at the various production processes involved from start to finish. So how do you build a walk-out steel balcony?
Constructing a walk-out style balcony platform is a job for a skilled architectural (and structural) steel company such as DioMet – the process from design through to installation must be building regulation compliant and follow strict construction procedures set out within the European Standard BS 1090-1 aka CE marking.
The process of creating a walk-out style balcony and balustrade can be summarised into the following five stages :
Step 1 : Balcony pre-order details.
Before a balcony can be manufactured, our client must of course establish a preferred design and agree to our quotation. At DioMet we have a number of ‘off-the-shelf’ walk out balcony designs that follow a simple pricing structure, all which can be seen and purchased online. For any variations or bespoke requirements, an individual design consultation will take place which can be anything from a quick phone call to more in depth exchanges of information to establish a workable design and costing.
Step 2 : Design drawings
Every single walk-out balcony will vary to some degree, if only the distance from the floor to establish the supporting post height. It is therefore standard practice to issue a drawing for approval in order for our client to check the balcony system meets their individual requirements. Each balcony is also fully certified by our structural engineer to ensure all section sizes and connection details are sufficient and structurally sound.
Step 3 : Fabrication
Once all materials are ordered and drawings approved, detailed and sent to the workshop floor it’s time for fabrication. The majority of steel sections are purchased in full lengths and then cut to size on bandsaws; fixing and connection plates are laser cut using the latest CNC machinery techniques and then component parts are trial-assembled and ‘tacked’ together before final checking and welding by certified tradesmen.
Where frameless glass balustrades or stainless steel glass systems are used in place of the galvanized and powdercoated railings, these are fabricated in a separate workshop to avoid any contamination between steel types.

Step 4 : Finishes
The majority of walk-out balconies are constructed from a mild steel framework which is then hot-dip galvanized for use outdoors and then powdercoated to our customers preference of colour. Prior to powdercoating the galvnanized metalwork is fettled by hand to take off any sharp corners or build-up of zinc material that would spoil the finished product.

Step 5 : Completion
The final balcony product is then securely packaged for dispatch, delivery and DIY assembly or DioMet will arrange professional installation of the balcony system.
Get in touch with us to discuss your walkout balcony requirements on 0114 243 9009 or email sales@diometonline.co.uk
Please login to Comments




