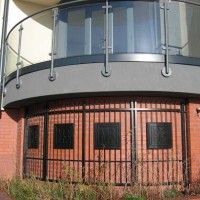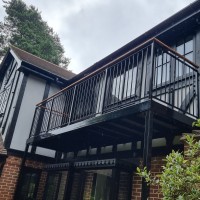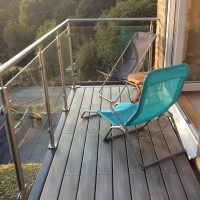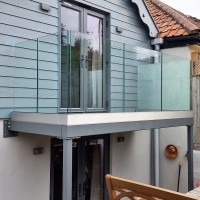Balcony Balustrade Extension
“DioMet have recently completed the installation of a bespoke walk-out balcony system in Yorkshire for a private client which was a mix-and-match of a number of our balcony & balustrade designs in order to create a stunning balcony extension”
Our customer Ian wanted to create a walk-out balcony system with the design intent of:
1) Raised side screens with privacy glass at 1800mm high
2) Frameless infinity glass balustrade to the front elevation
3) All metalwork powdercoated to colour match with the doors / windows
The finished balcony therefore incorporates all of the above into a bespoke balcony design in the depth and width requested in order to maximise outdoor space, retain the garden view and introduce privacy from neighbouring properties.
The steel balcony structure and glass railing was designed, manufactured and installed by DioMet and features a mix of our different balustrade materials and designs. The side screens are based on our System 10 powdercoated balustrade design - using upright baluster posts and handrail whereas the frameless balustrade to the front is our System 4 channel type. The frameless infinity-view frontage is toughened and laminated glass with no handrail to maintain a clear outward view and the base channel support structure is powdercoated to match the rest of the steelwork.
Get in touch with us to discuss your walk out balcony and glass balustrade requirements on 0114 243 9009 or email sales@diometonline.co.uk
Please login to Comments





