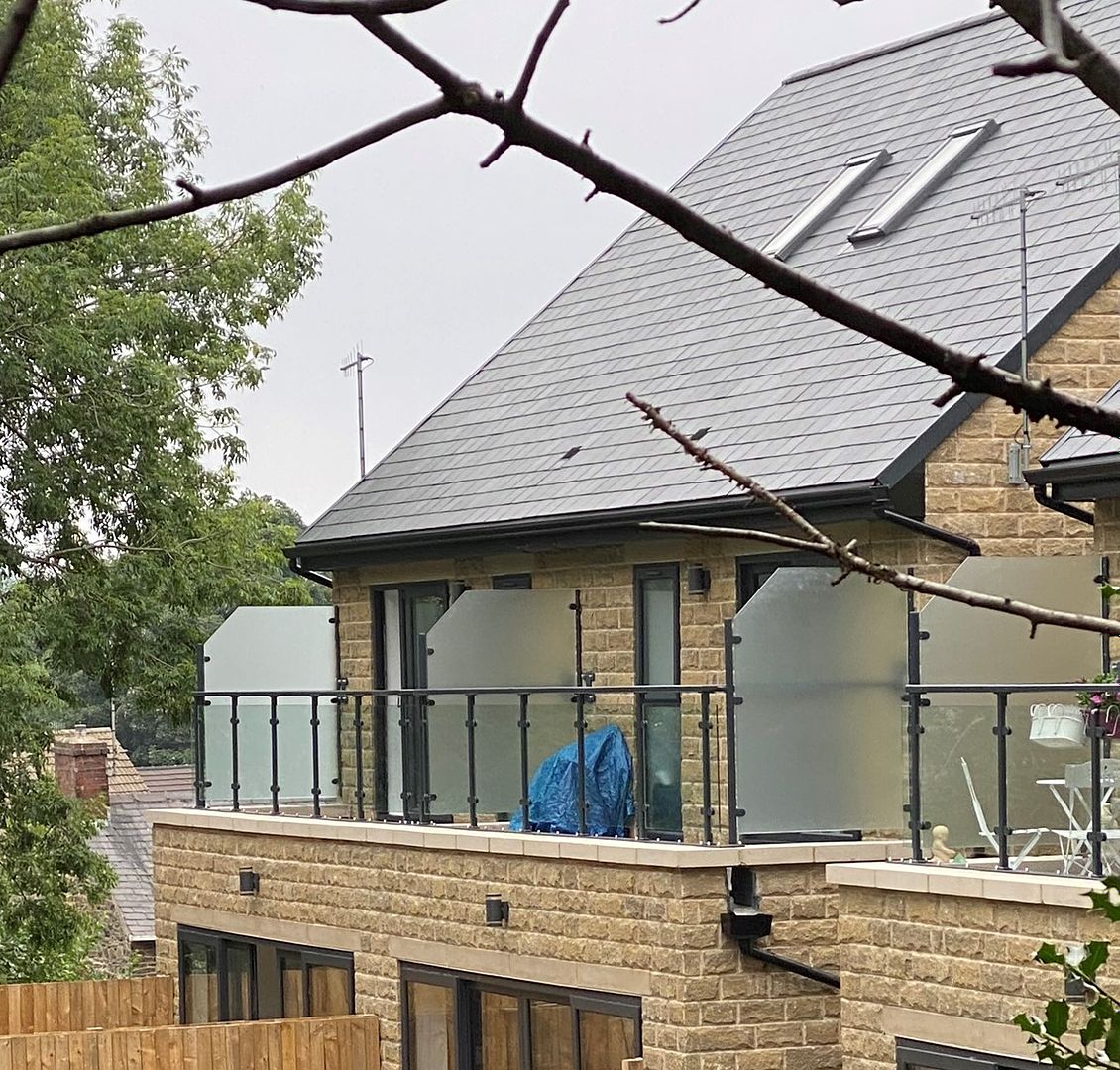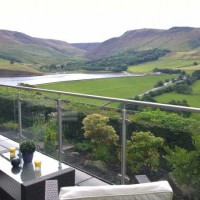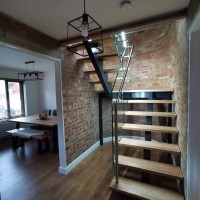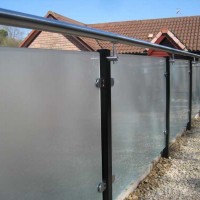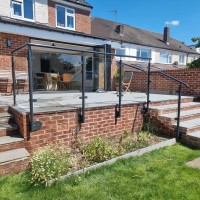Privacy Screen Balustrades
1.8m High Privacy Screen Glass Balustrades
“Introducing a raised privacy screen within a glass balustrade system is a common requirement, often specified by building control and this latest example installation in Sheffield uses opaque glass within our powdercoated glass balustrade system to achieve the desired finish…..”
Obtaining planning permission is usually the first hurdle when creating a new balcony system to an existing property, or as part of a new-build project and it is very often specified that any sides where a neighbour could be overlooked will require an opaque glazing panel at 1.8metres high for privacy.
Our latest example balustrades were completed with such privacy screens to all outer edges and between plots on a new build development of houses. Working with a local builder in Sheffield, we designed, manufactured and installed the glass balustrade system to a row of new houses to complete the rear balcony aspect.
Each house enjoys the luxury of an external balcony and patio area, with clear glass balustrading to the frontage and raised privacy screens to the sides at 1.8metres high- tapering down at the front to soften the edges. The balustrade design used here is a variation of our galvanized and powdercoated glass balustrade system 10, of course with bespoke side screens to provide the required level of privacy. The metalwork on these balcony balustrades are finished in the ever popular RAL 7016 anthracite grey colour to match the windows and doors used.
In order to maintain compliance with building regulations, and of course maintain stability and visual symmetry, the handrail runs around the whole balcony at a height of 1100mm, and where meeting the 1.8m high privacy screens, the handrail is offset internally and affixed back to the house walls.
Get in touch with us to discuss your glass balustrade or raised privacy screen requirements on 0114 243 9009 or email us sales@diometonline.co.uk
Please login to Comments

