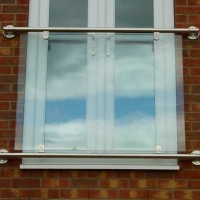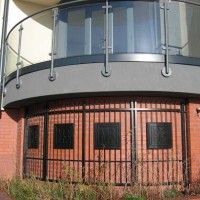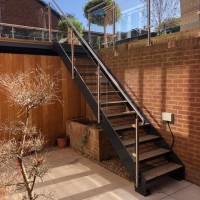Staircase, Balcony and Balustrade Chesterfield
Project Completion – Brocklehurst Court - Chesterfield
A recently completed project involving the refurbishment of numerous council house properties required various architectural metalwork including steel access staircases, raised balcony platforms with decking and Juliet balcony balustrades to be installed in Brampton, Derbyshire.
The project of refurbishment was completed under the Transfer Incentive Scheme being rolled out by Chesterfield Borough Council at Brocklehurst Court in Brampton. The scheme was introduced due to the shortage of family houses and offers existing tenants a financial incentive to move into either a flat or studio and also provides assistance with the move.
Brocklehurst Court consists of various retirement accommodation over a series of flats, originally built in 1970 which were being revamped to meet modern standards and offer improved living areas and access facilities. The refurbishment required Dio-Met to design, supply and install various metalwork including staircases, terrace balconies, balustrades and Juliet balconies.
External Staircase
A new fire-escape staircase was constructed to provide access from ground to first floor and in brief consists:
§ Galvanized finish steel structure with mid and top landing platforms
§ Closed risers comprising non-slip checkerplate material
§ Galvanized and powdercoated balustrade railings, side fixed to the stringers
§ Box section steel support columns with cross bracings
Raised External Balcony Terraces
The brand new balcony platforms provide each resident a secure outdoor living space that is clearly defined from the neighbouring properties – a much more private and functional solution to the usual communal garden areas.
Each raised platform consists a maintenance free galvanized finish steel support structure with stainless steel and glass balustrade, timber decking and access handrails to a short set of steps. The completed balconies are attractive and functional with a modern design in keeping with the project. Some balconies were created with ramps to allow for wheelchair access.
The glass balustrade system used is a variation of our most popular product, our System 1 Balustrade- more pictures online in our balustrade shop.
Juliet Balconies
The Juliet balconies were designed to be in keeping with the raised terrace structures, using similar materials and glass clamping methods- the juliets are made with tubular stainless steel horizontal members with clear toughened glass infill panels.
Each set of french doors has a side window and due to the existing construction beneath the side-window, this was not suitable to fix into and the top rail therefore overshot the whole opening to gain a secure fixing point.
The Juliet balconies are based on our extremely popular Modern Juliet design which is found in our online balcony shop.
Get in touch with us to discuss your balustrade, balcony, toughened glass or staircase requirements on 0114 243 9009 or email sales@diometonline.co.uk
Please login to Comments







