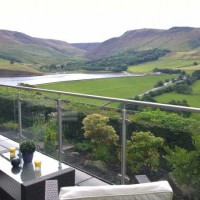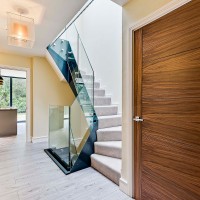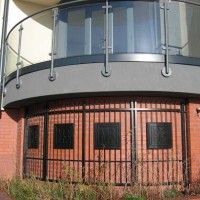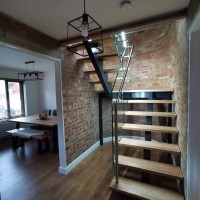Domestic Glass Balustrades
Domestic Balustrade Systems
A recent project completed in the Sheffield area for our private client Phil required both internal and external glass balustrade systems with a range of fixing details. The internal staircase used frameless glass and the external terrace required raised privacy screens to the sides…..
Our customer Phil came to us with the requirement for various glass balustrades around his home and to his external balcony. A site survey was undertaken and the following works completed:
External Roof Terrace Balcony
The balustrade to Phil’s balcony terrace required 1.8m high privacy screens to both sides and clear glass panels to the front to maintain a clear view over the rolling hills beyond. The design used was a variation of our system 1 balustrade with stainless steel upright posts, handrail and clamped glass infill panels.
There were two elements to the installation to ensure full waterproofing of the fixing detail; a first fix stub bracket was installed to the roof structure which was then covered and waterproofed (by others) following which the balustrade was installed with a cover disc.
The handrail is maintained around the whole perimeter at 1100mm high to provide maximum stability against winds and building control compliance and the frosted side screens are shaped down from 1800mm to meet the 1100mm front section.
Internal Glass Balustrades
A side fixed frameless design was chosen for the landing balustrade which features minimal offset glass clamps and matching stainless steel slotted handrail over the glass. No posts are required in this system with the structural glazing taking the load.
A matching glass system is used on the two flight timber staircase, fixing into the side stringers with 50mm diameter glass clamps and matching handrails are used on the external walls.
All balustrade were surveyed, designed and manufactured by DioMet over a period of approximately 4 weeks.

Get in touch with us to discuss your glass balcony or staircase balustrade requirements on 0114 243 9009 or email sales@diometonline.co.uk
Please login to Comments






