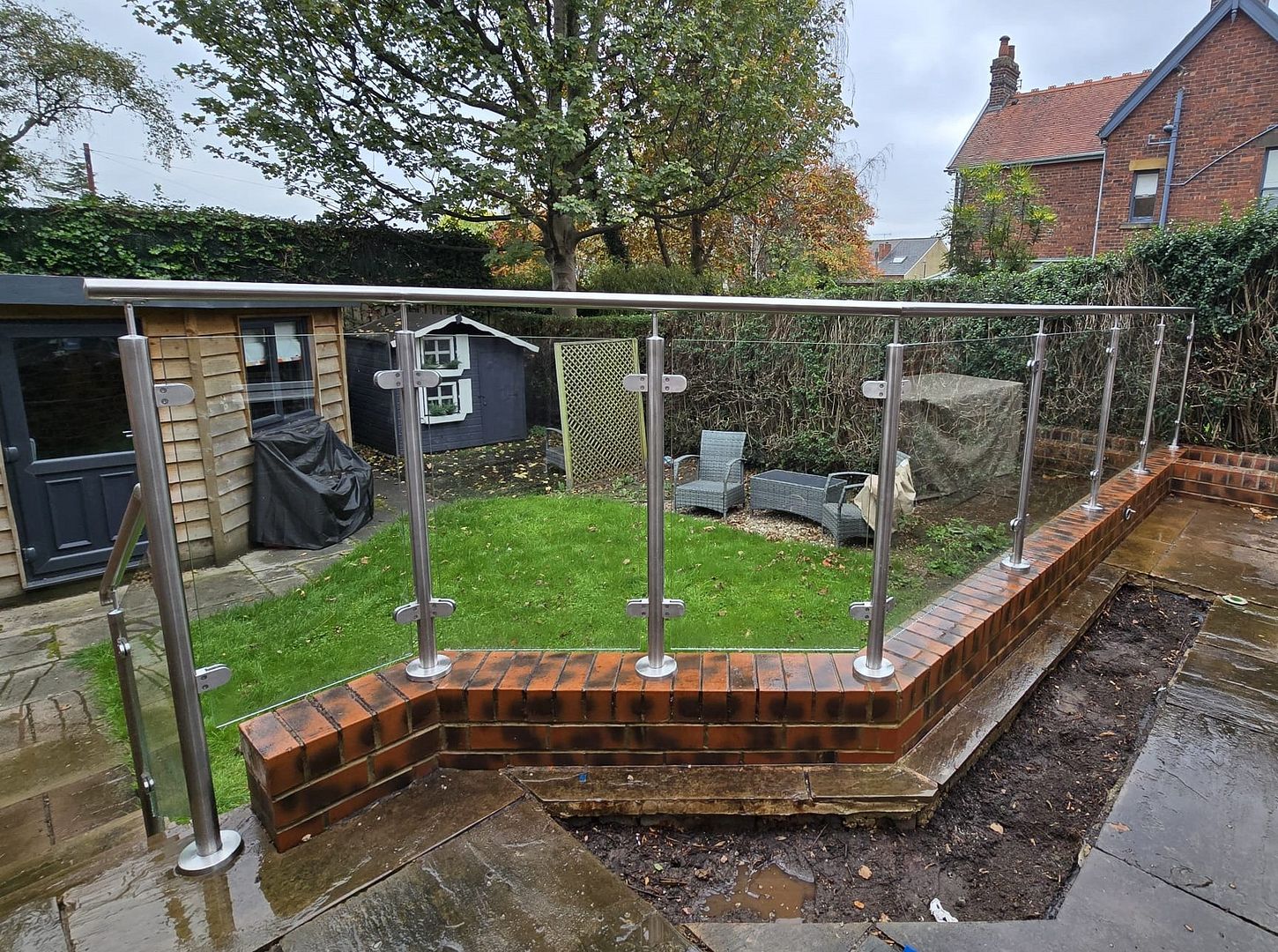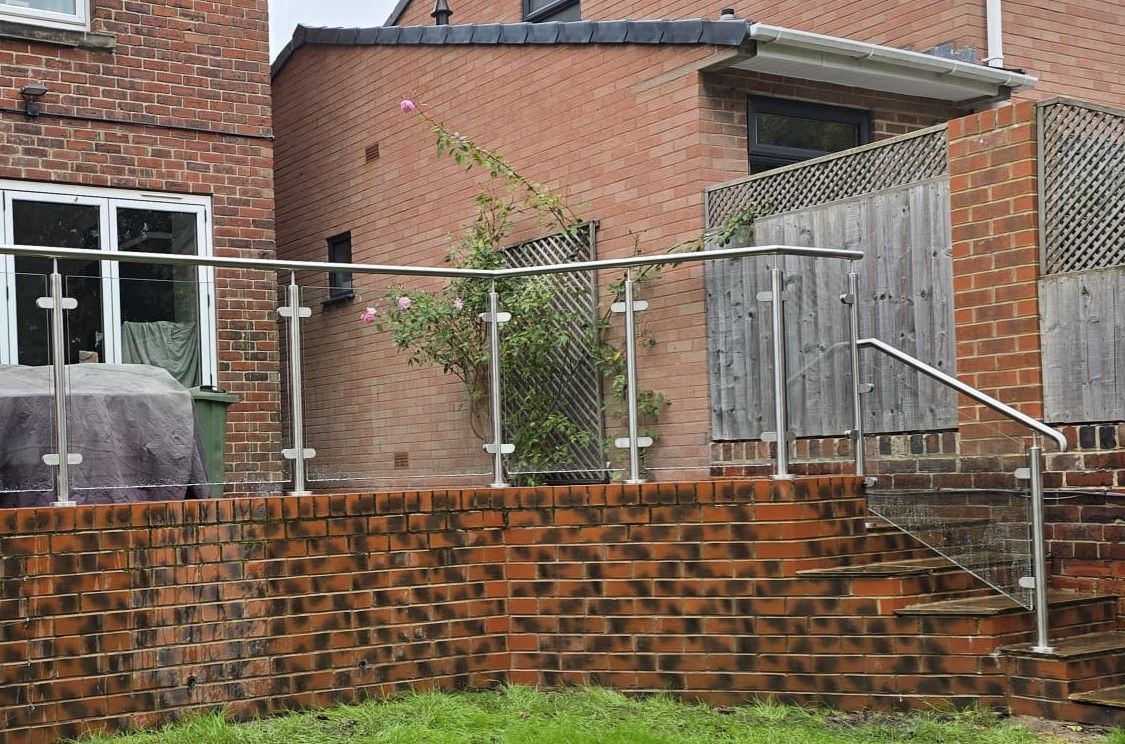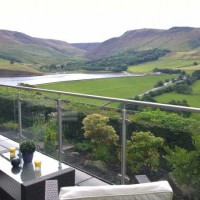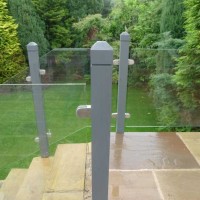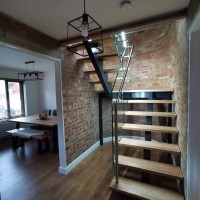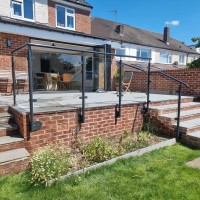Balustrade Installation Dronfield
Custom Stainless Steel and Glass Balustrade System 1: Installation for Client Jason in Dronfield
We recently completed a comprehensive project for our client, Jason, in Dronfield, involving the survey, design, manufacture, and installation of a Stainless Steel and Glass Balustrade System 1. The system was installed on his rear raised patio area, addressing the technical challenges of an elevated space with custom geometry.
Project Scope and Technical Design
The design required bespoke solutions to navigate the existing patio layout:
-
7-Metre Balustrade: The installation covered approximately seven linear metres, providing a robust safety barrier to the raised patio.
-
Custom Angles: The system included two specific angled transitions, necessitating precise measurements during the survey and custom-fabricated handrail and fittings.
-
Raking Section: A raking section of balustrade was engineered to follow the incline of the access steps seamlessly. This required custom-cut glass panels and angled post attachments to ensure continuity and structural compliance.
-
Materials: We utilised our versatile System 1 design, featuring high-quality stainless steel upright baluster posts and 10mm clear toughened safety glass infill panels.
Professional and Compliant Installation
The integrity of any safety barrier is defined by its installation. For Jason's raised patio, we ensured a structurally sound result using a method superior to standard surface fixings:
-
Core-Drill Fixing: The stainless steel posts were secured using our professional core-drill fixing method. This involves drilling deep into the primary brick wall structure, below the surface course, to establish a stable anchor point.
-
Structural Security: The posts were set in a high-strength, non-shrink grout. This technique ensures the balustrade relies on the structural wall itself, avoiding the instability that comes with mechanically fixing to only a top course of brickwork or paving slab—a method unsuitable for safety barriers.
-
Finish: Once secured, stainless steel base cover roses were fitted over the post bases, providing a clean, finished appearance that conceals the robust structural fixing beneath.
Our Commitment: In-House Expertise and UKCA Certification
All project stages—from initial survey to final installation—were completed by our own directly employed, experienced installation team, not subcontractors.
For all structural metalwork projects, including this balustrade, our manufacturing process is certified to BS EN 1090-2 (Execution of Steel Structures). This means our structural products are UKCA certified, ensuring they meet the legal requirements for structural integrity and quality in the UK market.
Client Feedback
We are pleased to have delivered a high level of service that was recognised by Jason in his Trustpilot review:
"Really great company to deal with. Was looked after by Rob and Adam who always came back to emails quickly. They came out and measured up and followed up a very competitive quote for a 7 metre balustrade glass panels in the garden, promised it would be about 6 weeks from order to installation. The team came out and really pleased with the end result. Would happily recommend."
The resulting installation provides Jason with a safe, compliant, and durable perimeter that complements his outdoor space.
If you have an elevated or geometrically complex area in Dronfield or the surrounding region requiring a certified, professionally installed glass balustrade, please contact us for a design consultation 0114 243 9009 or sales@diometonline.co.uk
Please login to Comments

