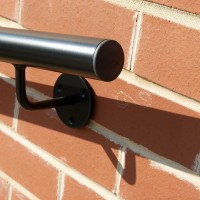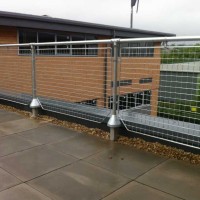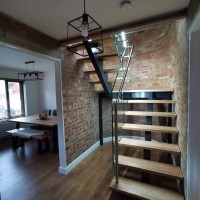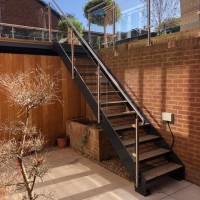Staircases and handrails
Staircase Construction
When installing a new staircase, design and cost are usually top of the priority list but there are many elements of the staircase structure to consider. Steel staircases generally comprise treads,stringers, handrails and balustrade railings which make up the bare-bones of the design :
Staircase Treads
Metal staircase treads are generally constructed from checkerplate or OMF (Open Mesh Flooring) as both offer a non-slip surface as is required for safe access and usage. Closed risers are a common building control requirement whereby the gap between each tread needs to be fully closed, or minimized with horizontal steel bars. Stair treads can be straight or kite-winder in shape to suit various applications.
Dio-Met do not advise powdercoating stair treads as with frequent use this will begin to wear - a painted finish will also tend to be more slippery.
Stair Stringers
A stair stringer is very much a trade term so for those not in the know, a stringer is simply the structural member that supports the staircase treads. Typically two stringers are used, one each side of the treads expect for wider stairs where a central support stringer is required.
The most common construction for a steel staircase stringer is solid metal flat bar, ranging in size and thickness dependent on the stair design. Stringers are often bolted to the wall at one side where the stair rise is adjacent to the building - or for floating cantilever staircases for example.
Wall Fixing Handrails
A staircase is always going to require a handrail to assist with access and egress. The most common applications will be either wall fixed handrails or balustrade mounted handrails.
Where the staircase fits up against a wall one side, or between walls, a simple wall fixing stair handrail is required however where these sides are open, a balustrade is used complete with integrated handrails.
Metal handrails are generally round in profile and between 40 and 50mm diameter with the option of galvanized, powdercoated, brass or stainless steel finishes.
Staircase Balustrades
The balustrade element of a metal staircase serves the purpose of preventing people from falling over the edge. Most commonly external metal staircase balustrades are a more traditional railing design however the options for balustrade are virtually limitless in design. Balustrades are the easiest place to add creative design within a staircase by introducing toughened glass, patterned designs or ornate feature metalwork.
Many staircases are pictured without handrail or balustrades internally on domestic properties, particularly in glossy magazines and they look great.......but unfortunately they are not building regulation compliant without getting the express permission to do so from your local building authority.
Dio-Met have a simple, basic quoting tool for straight forward staircases : Online metal staircase prices.
Alternatively you can email us your staircase enquiry or call 0114 243 9009





